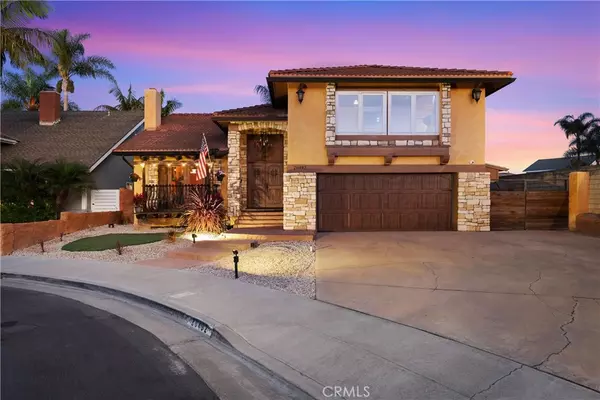For more information regarding the value of a property, please contact us for a free consultation.
Key Details
Sold Price $1,800,000
Property Type Single Family Home
Sub Type Single Family Residence
Listing Status Sold
Purchase Type For Sale
Square Footage 2,477 sqft
Price per Sqft $726
Subdivision Park Huntington (Pkhu)
MLS Listing ID NP24218353
Sold Date 12/19/24
Bedrooms 4
Full Baths 3
HOA Y/N No
Year Built 1972
Lot Size 6,242 Sqft
Property Description
Welcome to your dream oasis! This stunning 4 bedroom, 3 bath pool home combines comfort and elegance, perfect for family living and entertaining.
As you step inside you're greeted by an inviting open-concept layout seamlessly connecting the spacious living room into the step down family room and gourmet kitchen. The kitchen beckons with it's oversized granite dining counter, stainless steel Jenn-air appliances and ample cabinetry, making it a chef's delight. The upstairs primary suite is a true retreat with a luxurious ensuite bathroom with a jacuzzi tub and separate shower, also featuring three closets including a generous sized walk in closet. Three additional well appointed bedrooms in the home provide plenty of space for family or guests, with two additional bathrooms ensuring convenience for all. Upstairs also boasts a sprawling bonus room that feels like a private retreat for fun and entertainment. This expansive space features large windows that flood the space with natural light, creating a vibrant and inviting atmosphere. Downstairs walk outside to your private backyard paradise, imagine a stunning rock-like pool with a cascading waterfall that creates a tranquil atmosphere, while its natural stone edges give it an organic feel. A thrilling slide winds down from a rocky outcrop, perfect for adventurous guests looking to make a splash. Adjacent to the pool, a charming palapa bar offers a tropical retreat, complete with thatched roofing and pool seating. Here you can sip on a refreshing cocktail or enjoy a light snack while soaking up the sun. An outdoor kitchen area enhances the space with a spacious grill and ample counter space for meal prep and dining. It's the ideal spot for hosting gatherings or enjoying family bbq's under the stars, all the while surrounded by the serene sounds of water and nature. This outdoor oasis combines relaxation, fun and culinary delight for a perfect retreat. This beautiful home also features a two car oversize garage, an inside laundry room with additional washer dryer hookups in the garage. Located in a desirable neighborhood only 2.5 miles from the beach, you'll enjoy easy access to parks, schools, shopping and dining. Don't miss this incredible opportunity to own a piece of paradise in Huntington Beach! Schedule your showing today!
Location
State CA
County Orange
Area 14 - South Huntington Beach
Rooms
Main Level Bedrooms 1
Interior
Interior Features Breakfast Bar, Built-in Features, Ceiling Fan(s), Cathedral Ceiling(s), Eat-in Kitchen, Granite Counters, Living Room Deck Attached, Open Floorplan, Pantry, Wired for Sound, Bedroom on Main Level, Walk-In Pantry, Walk-In Closet(s)
Heating Central, Forced Air
Cooling Ductless, Heat Pump
Flooring Tile, Wood
Fireplaces Type Gas, Living Room
Fireplace Yes
Appliance 6 Burner Stove, Double Oven, Dishwasher, Gas Cooktop, Disposal, Gas Oven, Gas Range, Gas Water Heater, Refrigerator, Range Hood, Trash Compactor, Vented Exhaust Fan, Water To Refrigerator
Laundry Washer Hookup, Electric Dryer Hookup, Gas Dryer Hookup, Inside, Laundry Room, See Remarks
Exterior
Exterior Feature Barbecue, Rain Gutters
Parking Features Direct Access, Driveway, Garage
Garage Spaces 2.0
Garage Description 2.0
Fence Block
Pool Gas Heat, Heated, In Ground, Private, Salt Water, Tile
Community Features Biking, Curbs, Gutter(s), Street Lights, Sidewalks, Park
Utilities Available Cable Available, Electricity Connected, Natural Gas Connected, Phone Available, Sewer Connected, Water Connected
View Y/N Yes
View Pool
Porch Brick, Concrete, Front Porch
Attached Garage Yes
Total Parking Spaces 2
Private Pool Yes
Building
Lot Description Back Yard, Cul-De-Sac, Front Yard, Landscaped, Near Park
Story 2
Entry Level Multi/Split
Sewer Public Sewer
Water Public
Level or Stories Multi/Split
New Construction No
Schools
Elementary Schools Hawes
Middle Schools Sowers
High Schools Edison
School District Huntington Beach Union High
Others
Senior Community No
Tax ID 15126210
Security Features Security System
Acceptable Financing Cash, Cash to New Loan, Conventional
Listing Terms Cash, Cash to New Loan, Conventional
Financing Cash to New Loan
Special Listing Condition Trust
Read Less Info
Want to know what your home might be worth? Contact us for a FREE valuation!

Our team is ready to help you sell your home for the highest possible price ASAP

Bought with Laura Hernandez • Keller Williams Realty Irvine
GET MORE INFORMATION
Crystal Trammell
REALTOR® | Mortgage Broker | License ID: 02147605
REALTOR® | Mortgage Broker License ID: 02147605




