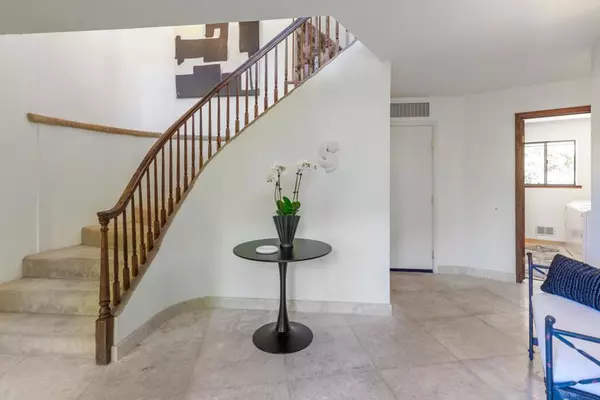For more information regarding the value of a property, please contact us for a free consultation.
Key Details
Sold Price $3,498,000
Property Type Single Family Home
Sub Type Single Family Residence
Listing Status Sold
Purchase Type For Sale
Square Footage 3,214 sqft
Price per Sqft $1,088
MLS Listing ID ML81977664
Sold Date 12/19/24
Bedrooms 5
Full Baths 3
HOA Y/N No
Year Built 1976
Lot Size 1.010 Acres
Property Description
Sitting on one acre at the end of a private cul-de-sac, this spacious home offers soaring vaulted ceilings, picture windows, and a fabulous deck that wraps around the home and offers plenty of space for outdoor living and entertaining with views of the prolific surroundings. On the main level, the living room has a to-the-ceiling stone fireplace and lofty ceilings. The dining room has an upgraded wagon wheel chandelier and vaulted ceilings. The kitchen offers deep granite countertops, full-height backsplashes, and a large casual dining room with doors to the balcony. The family room offers even more living and entertaining space with built-ins and a focal-point fireplace. The primary suite opens to the balcony and sits beside a well-sized bedroom, and three additional bedrooms are privately situated on the lower level. The deck extends around the home and overlooks the lush hillside, mature trees, and the western hills. Exceptionally private, yet just minutes from downtown Los Altos, major commute routes, shopping, and dining.
Location
State CA
County Santa Clara
Area 699 - Not Defined
Zoning RA
Interior
Interior Features Walk-In Closet(s)
Cooling Central Air
Flooring Carpet, Laminate, Tile, Wood
Fireplaces Type Family Room, Living Room
Fireplace Yes
Appliance Dishwasher, Electric Cooktop, Microwave
Exterior
Parking Features Off Street
Garage Spaces 2.0
Garage Description 2.0
View Y/N No
Roof Type Composition
Attached Garage Yes
Total Parking Spaces 6
Building
Story 2
Sewer Public Sewer
Water Public
New Construction No
Schools
Elementary Schools Other
Middle Schools Other
High Schools Los Altos
School District Other
Others
Tax ID 33628054
Financing Conventional
Special Listing Condition Standard
Read Less Info
Want to know what your home might be worth? Contact us for a FREE valuation!

Our team is ready to help you sell your home for the highest possible price ASAP

Bought with Erskine Sankey • CP Properties
GET MORE INFORMATION
Crystal Trammell
REALTOR® | Mortgage Broker | License ID: 02147605
REALTOR® | Mortgage Broker License ID: 02147605




