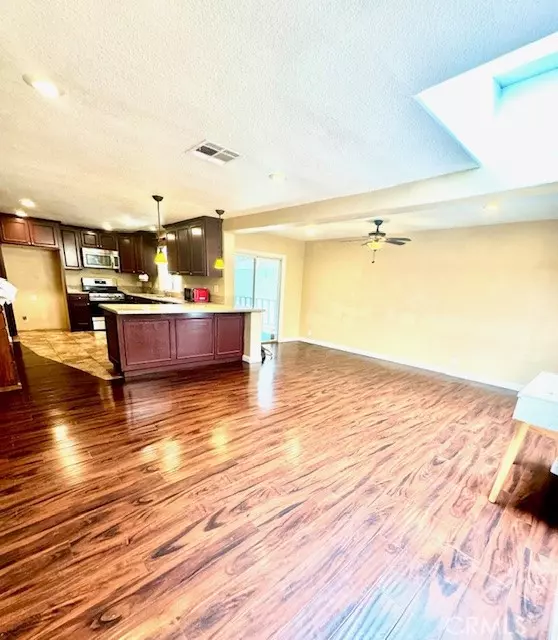For more information regarding the value of a property, please contact us for a free consultation.
Key Details
Sold Price $225,000
Property Type Manufactured Home
Listing Status Sold
Purchase Type For Sale
Square Footage 1,512 sqft
Price per Sqft $148
MLS Listing ID OC24121322
Sold Date 07/11/24
Bedrooms 3
Full Baths 2
Construction Status Turnkey
HOA Y/N No
Land Lease Amount 1538.0
Year Built 1974
Property Description
Welcome to 24921 Muirlands Blvd. SPACE 12 located in the highly sought-after 55+ community of El Toro Mobile Estates where residents aged 18 and over are warmly welcome, provided the registered owner is 55+. This beautifully maintained 3-bedroom, 2-bath manufactured home offers 1,512 square feet of living space. As you step inside, you'll be greeted by an open-concept living area that seamlessly flows into the dining room, living room and a spacious kitchen. The kitchen features stainless steel appliances, abundant cabinet space, granite countertops and recessed lighting throughout. The generously sized primary bedroom includes a ceiling fan and ample closet space. The adjoining en-suite bathroom features a double vanity, a luxurious spa tub, and a separate shower. The two additional bedrooms are generously sized and share a well-appointed bathroom. This manufactured home features two inviting porches, one at the front and one at the back, ideal for relaxing and enjoying the outdoors. Plus, a covered carport for 2 cars provides convenient parking, and 2 sheds for added storage. As a resident of this prestigious community, you'll enjoy access to an array of amenities, such as a clubhouse, swimming pool, Jacuzzi, exercise room, shuffleboard courts, BBQ areas, and outdoor dining spaces. These facilities offer limitless opportunities for relaxation and recreation. This outstanding community is conveniently located near hospitals, restaurants, parks, schools, shopping centers, grocery stores, and major freeways.
Location
State CA
County Orange
Area Ls - Lake Forest South
Building/Complex Name El Toro Mobile Estates
Interior
Interior Features Ceiling Fan(s), Granite Counters, Living Room Deck Attached, Open Floorplan, Recessed Lighting, Storage
Heating Natural Gas
Cooling Central Air, Gas
Flooring Carpet, Concrete, Stone, Wood
Fireplace No
Appliance Dishwasher, Gas Oven, Gas Range, Gas Water Heater, Microwave, Water Heater
Laundry Inside, Laundry Room
Exterior
Exterior Feature Awning(s), Rain Gutters
Parking Features Carport
Carport Spaces 2
Fence Vinyl, Wood
Pool Association
Community Features Curbs, Gutter(s), Street Lights
Utilities Available Electricity Available, Sewer Available, Water Available
View Y/N No
View None
Roof Type Composition
Porch Rear Porch, Covered, Front Porch, Porch, Wood
Total Parking Spaces 2
Private Pool No
Building
Lot Description Street Level
Story 1
Entry Level One
Foundation Pillar/Post/Pier, Raised
Sewer Public Sewer
Water Public
Level or Stories One
Construction Status Turnkey
Schools
School District Saddleback Valley Unified
Others
Pets Allowed Size Limit
Senior Community Yes
Tax ID 89224012
Security Features Resident Manager
Acceptable Financing Cash, Conventional, 1031 Exchange
Listing Terms Cash, Conventional, 1031 Exchange
Financing Conventional
Special Listing Condition Standard
Pets Allowed Size Limit
Read Less Info
Want to know what your home might be worth? Contact us for a FREE valuation!

Our team is ready to help you sell your home for the highest possible price ASAP

Bought with Imelda Barragan • HomeSmart, Evergreen Realty
GET MORE INFORMATION
Crystal Trammell
REALTOR® | Mortgage Broker | License ID: 02147605
REALTOR® | Mortgage Broker License ID: 02147605




