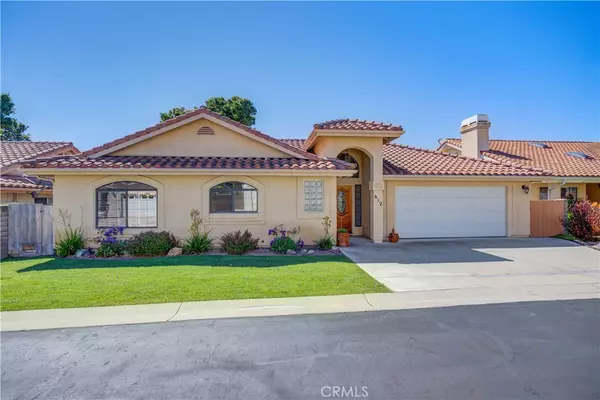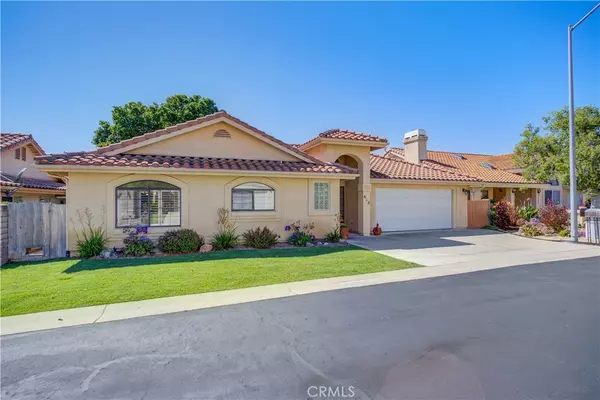For more information regarding the value of a property, please contact us for a free consultation.
Key Details
Sold Price $949,000
Property Type Single Family Home
Sub Type Single Family Residence
Listing Status Sold
Purchase Type For Sale
Subdivision North Grover Beach(350)
MLS Listing ID PI24077474
Sold Date 05/24/24
Bedrooms 3
Full Baths 2
Half Baths 1
Condo Fees $70
HOA Fees $70/mo
HOA Y/N Yes
Year Built 1998
Lot Size 5,797 Sqft
Property Description
Oak Meadow Heights Estate lovingly maintained by a single owner. Live comfortably in this spacious open-concept single-level floorplan with vaulted ceilings and large format rooms. Spanish-influence architecture with a covered entry opens to a formal foyer. Expansive great room with cozy fireplace and open-concept kitchen with large island. Great room windows boast custom planation shutters throughout. Kitchen includes newer stainless steel appliances and a large walk-in pantry plus a formal dining space large enough for any size table! Sliding door and lots of windows open out to the amazing backyard studded with mature oak trees. Spacious deck for outside entertaining as well as a patio pad poured for the hot tub that is included. Half-bath powder room, indoor laundry and two spacious guest bedrooms -- one with walk-in closet. Primary suite includes new luxury vinyl plank flooring, massive walk-in closet, and a private sliding door to the backyard as well. Quiet community with low HOA that covers street maintenance, marquis signage and common mailbox. Recently re-sealed streets as well. Oak Meadow Heights was designed to preserve as many oaks as possible -- resulting in a gorgeous, private forest setting. Stop in and meet your new home!
Location
State CA
County San Luis Obispo
Area Grvc - Grover Beach
Zoning R3
Rooms
Main Level Bedrooms 3
Ensuite Laundry Washer Hookup, Electric Dryer Hookup, Gas Dryer Hookup, Inside, Laundry Room
Interior
Interior Features Breakfast Bar, Separate/Formal Dining Room, All Bedrooms Down, Bedroom on Main Level, Entrance Foyer, Main Level Primary, Primary Suite, Walk-In Pantry, Walk-In Closet(s)
Laundry Location Washer Hookup,Electric Dryer Hookup,Gas Dryer Hookup,Inside,Laundry Room
Heating Central, Forced Air, Natural Gas
Cooling None
Flooring Carpet, Tile, Vinyl
Fireplaces Type Gas Starter, Great Room
Fireplace Yes
Appliance Dryer, Washer
Laundry Washer Hookup, Electric Dryer Hookup, Gas Dryer Hookup, Inside, Laundry Room
Exterior
Garage Driveway Level, Garage
Garage Spaces 2.0
Garage Description 2.0
Fence Average Condition, Wood
Pool None
Community Features Gutter(s), Storm Drain(s), Street Lights
Utilities Available Cable Available, Electricity Available, Electricity Connected, Natural Gas Available, Natural Gas Connected, Phone Connected, Sewer Available, Sewer Connected, Water Available, Water Connected
Amenities Available Maintenance Grounds, Management
View Y/N Yes
View Neighborhood
Roof Type Spanish Tile
Porch Rear Porch, Deck, Patio
Parking Type Driveway Level, Garage
Attached Garage Yes
Total Parking Spaces 4
Private Pool No
Building
Lot Description Back Yard, Lawn, Street Level
Faces South
Story 1
Entry Level One
Foundation Slab
Sewer Public Sewer
Water Public
Architectural Style Spanish
Level or Stories One
New Construction No
Schools
Elementary Schools Grover Heights
High Schools Arroyo Grande
School District Lucia Mar Unified
Others
HOA Name Janet Wood
Senior Community No
Tax ID 060033002
Acceptable Financing Cash to New Loan
Listing Terms Cash to New Loan
Financing FHA
Special Listing Condition Standard
Read Less Info
Want to know what your home might be worth? Contact us for a FREE valuation!

Our team is ready to help you sell your home for the highest possible price ASAP

Bought with Levi Seligman • Acquire Mortgage & Real Estate
GET MORE INFORMATION

Crystal Trammell
REALTOR® | Mortgage Broker | License ID: 02147605
REALTOR® | Mortgage Broker License ID: 02147605




