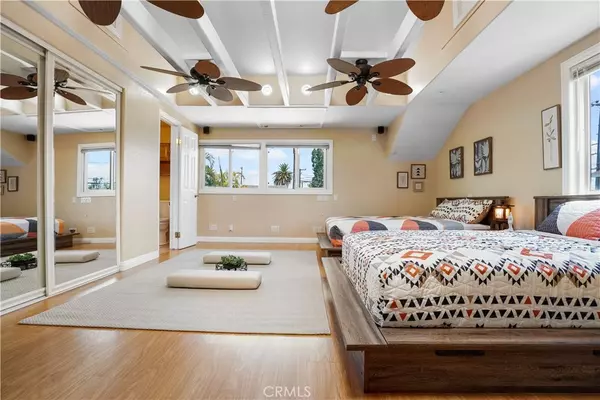For more information regarding the value of a property, please contact us for a free consultation.
Key Details
Sold Price $1,580,000
Property Type Single Family Home
Sub Type Single Family Residence
Listing Status Sold
Purchase Type For Sale
Subdivision ,Other
MLS Listing ID PW24072935
Sold Date 04/26/24
Bedrooms 4
Full Baths 3
HOA Y/N No
Year Built 1964
Lot Size 7,200 Sqft
Property Description
This exceptional 4-bedroom, 3-bathroom pool home has been meticulously upgraded with an unwavering attention to detail, both inside and out. Crafted with premium materials and expert skill, it boasts features such as wood-grain porcelain tile flooring, a new 200 AMP panel, upgraded electrical wiring, high-end Copper plumbing, insulated walls, newer dual pane windows, a new AC unit, and motion detection lighting.
Step inside to discover a tastefully designed living room enhanced by a custom-built entertainment center, stacked stone fireplace, and French doors for refreshing airflow. The kitchen, complemented by a spacious eat-in dining area, is a haven for culinary enthusiasts, featuring granite countertops, designer tile backsplash, Alder wood cabinetry, stainless steel appliances, and specialized storage solutions.
Each of the three bathrooms showcases exquisite tile work, personalized niches, and premium fixtures. With two primary suites—one on each level—this home offers versatility and convenience. The upstairs suite impresses with a cathedral ceiling, ample attic storage, and a skylight-adorned ensuite bathroom.
Beyond the home's walls, the backyard invites with its resort-like features, boasting a sparkling pool and spa warmed by a recently installed heater, well-groomed lawn, vibrant gardens, and a shaded patio furnished with an entertainment center. Additionally, the garage has been transformed into a stylish retreat, complete with built-in storage cabinets, epoxy flooring, and smart-controlled entry.
Nestled in a coveted location, this residence is conveniently situated near a highly desirable elementary school, offering an ideal setting for families seeking both luxury and practicality.
Location
State CA
County Orange
Area 16 - Fountain Valley / Northeast Hb
Rooms
Main Level Bedrooms 1
Ensuite Laundry In Garage
Interior
Interior Features Ceiling Fan(s), Crown Molding, Separate/Formal Dining Room, Eat-in Kitchen, Recessed Lighting, Main Level Primary
Laundry Location In Garage
Heating Central
Cooling Central Air
Flooring Tile
Fireplaces Type Living Room
Fireplace Yes
Appliance Dishwasher, Gas Cooktop, Disposal, Gas Oven, Gas Range, Refrigerator
Laundry In Garage
Exterior
Exterior Feature Lighting, Rain Gutters
Garage Spaces 2.0
Garage Description 2.0
Pool Heated, Private
Community Features Sidewalks
Utilities Available Electricity Connected, Natural Gas Connected, Sewer Connected, Water Connected
View Y/N Yes
View Pool
Accessibility None
Porch Covered, Patio
Attached Garage Yes
Total Parking Spaces 2
Private Pool Yes
Building
Lot Description Garden, Sprinkler System
Story 2
Entry Level Two
Sewer Public Sewer
Water Public
Architectural Style Traditional
Level or Stories Two
New Construction No
Schools
Elementary Schools Tamura
Middle Schools Fulton
High Schools Fountain Valley
School District Fountain Valley
Others
Senior Community No
Tax ID 16737214
Acceptable Financing Cash, Cash to New Loan, Conventional
Listing Terms Cash, Cash to New Loan, Conventional
Financing Cash
Special Listing Condition Standard
Read Less Info
Want to know what your home might be worth? Contact us for a FREE valuation!

Our team is ready to help you sell your home for the highest possible price ASAP

Bought with Quynh Nguyen • Future Realty, Inc.
GET MORE INFORMATION

Crystal Trammell
REALTOR® | Mortgage Broker | License ID: 02147605
REALTOR® | Mortgage Broker License ID: 02147605




