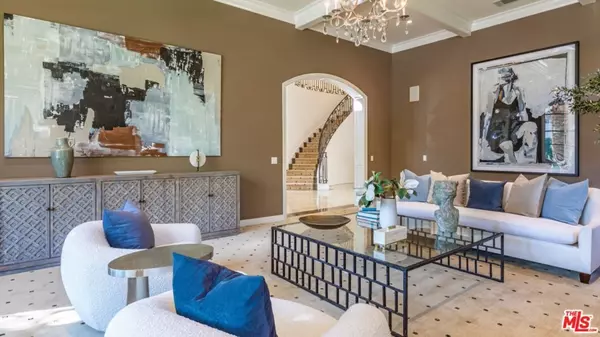For more information regarding the value of a property, please contact us for a free consultation.
Key Details
Sold Price $4,175,000
Property Type Single Family Home
Sub Type Single Family Residence
Listing Status Sold
Purchase Type For Sale
Square Footage 6,610 sqft
Price per Sqft $631
MLS Listing ID 23304907
Sold Date 04/08/24
Bedrooms 6
Full Baths 7
Half Baths 1
Condo Fees $575
HOA Fees $575/mo
HOA Y/N Yes
Year Built 1996
Lot Size 0.429 Acres
Property Description
Nestled within nearly half an acre of enchanting landscapes, this property stands as a true gem within the esteemed Mountain View Estates. Step through the custom iron and glass doors into a grand foyer, where a magnificent Austrian crystal chandelier is suspended from the lofty ceiling. A gracefully curved stairway adorned with intricate iron railing ascends in a dramatic fashion, overseeing the gallery hall above. Throughout the space, timeless design elements abound, with expansive arched entrances leading to rooms featuring coffered ceilings, stone flooring, elegantly adorned picture windows, and exquisite molding. The formal living area boasts a charming fireplace, while the formal dining room is graced by a matching Austrian crystal chandelier hanging from its stunning ceiling. The inviting library, offering a captivating view of the garden, beckons with illuminated built-in cabinets and shelving to house your cherished collections. An expansive family room with direct access to the yard, presents floor-to-ceiling lit cabinetry, a central fireplace, and an exquisite built-in bar.The heart of the home lies in the center-island kitchen, complete with counter seating, a Kitchen-Aid refrigerator, oven, microwave, and warming drawer. A spacious walk-in pantry and ample room for a generous dining table or media center make this kitchen both functional and inviting. The main floor is thoughtfully rounded out with a butler's pantry, a richly designed powder room for guests, two en-suite bedrooms, with one currently serving as a gym and another with its own private entrance, and a laundry room with direct access to the 3-car garage. The upper level unveils a lavish primary suite boasting a generously sized sitting room, a warming fireplace, a lift system for the television at the foot of the bed allowing the ever so slightly less attractive electronic to quietly disappear, a dedicated massage area, and his-and-hers bathrooms with heated stone floors, a steam shower, and walk-in closets. An additional trio of en-suite bedrooms graces the second floor, one thoughtfully repurposed as an office with extensive built-in cabinetry and a spacious desk.The backyard presents a haven of relaxation and entertainment, featuring a breathtaking waterfall suspended over a lagoon-style pool and spa, complete with a 44-foot water slide. This idyllic outdoor space is surrounded by lush gardens, charming patios, a putting green, a tranquil gazing deck, a meditation garden, an outdoor kitchen, and fire pit. For energy efficiency, the home is equipped with LED lights throughout, a fully owned solar system and high efficiency HVAC systems. A Control 4 smart home system effortlessly controls the home's A/V, lighting, HVAC systems, security system and cameras. There is also abundant and easily accessible attic storage. Immaculately maintained, the Mountain View Estates community offers the added luxury of two 24-hour guard gates and three community tennis courts. Nestled within the boundaries of the highly regarded Las Virgenes School District and conveniently located near Malibu, the 101 freeway, The Commons, and the welcoming Calabasas community, this property seamlessly blends elegance, leisure, convenience and... fun.
Location
State CA
County Los Angeles
Area Clb - Calabasas
Zoning LCA21*
Rooms
Ensuite Laundry Laundry Room
Interior
Laundry Location Laundry Room
Heating Central
Cooling Central Air
Fireplaces Type Family Room, Living Room
Furnishings Unfurnished
Fireplace Yes
Appliance Dishwasher, Refrigerator
Laundry Laundry Room
Exterior
Garage Door-Multi, Driveway, Garage
Pool In Ground, Private
Amenities Available Controlled Access, Security, Tennis Court(s)
View Y/N No
View None
Parking Type Door-Multi, Driveway, Garage
Total Parking Spaces 6
Private Pool Yes
Building
Story 2
Entry Level Two
Architectural Style Mediterranean
Level or Stories Two
New Construction No
Others
Senior Community No
Tax ID 2049032084
Special Listing Condition Standard
Read Less Info
Want to know what your home might be worth? Contact us for a FREE valuation!

Our team is ready to help you sell your home for the highest possible price ASAP

Bought with Michael Bergin • Compass
GET MORE INFORMATION

Crystal Trammell
REALTOR® | Mortgage Broker | License ID: 02147605
REALTOR® | Mortgage Broker License ID: 02147605




