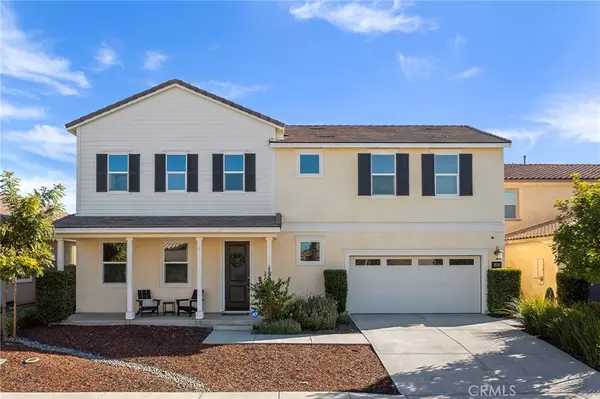For more information regarding the value of a property, please contact us for a free consultation.
Key Details
Sold Price $770,000
Property Type Single Family Home
Sub Type Single Family Residence
Listing Status Sold
Purchase Type For Sale
Square Footage 3,592 sqft
Price per Sqft $214
MLS Listing ID SW24025835
Sold Date 03/21/24
Bedrooms 5
Full Baths 2
Half Baths 1
Condo Fees $120
HOA Fees $120/mo
HOA Y/N Yes
Year Built 2018
Lot Size 6,969 Sqft
Property Description
This is the ONE!! This floor plan rarely comes up. Charming front porch that expands across the entire front of the home. Just shy of 3600 sq. ft, this home offers 5 bedrooms, 3 baths, and a MAIN FLOOR PRIMARY SUITE!! Off the entrance is a large bedroom w/ double barn doors, currently being utilized as an office. Step into the GREAT ROOM to find a stunning Farmhouse style kitchen w/ white cabinets and Quartz countertops. Large island offers seating for 4, SS sink and appliances. HUGE walk-in pantry w/ LOADS of space. Spacious laundry room is located off the kitchen and features a sink and plenty of cabinets for storage. HUGE open Family Room and Dining Room is right off the kitchen and has a beautiful wood feature wall. This is such an amazing and roomy dining space and could easily accommodate a very large dining table. This area opens to the massive family room w/ tons of windows and natural light. Off the tandem 3-car garage w/ direct garage access there is a lovely mud room w/ feature wall with hooks, perfect to hang decor or store the kiddos backpacks after school. There is a powder room on the first floor. Behind the Family room wall is the Primary Suite, it's very roomy, has TWO walk-in closets, Feature wall, barn doors to separate the bed/bath space and a sliding glass door that leads to the backyard. Bathroom features dual sinks, walk-in shower and soaker tub. Let's check out the 2nd floor! First you will find the MASSIVE LOFT space which could make a great theater or game room. You'll also find 3 more sizeable bedrooms, 2 with walk-in closets, a large full-bath w/ dual sinks and plenty of storage space!! Back downstairs off the kitchen is the sliding glass door w/ plantation shutters that leads you out to your covered California patio room w/ recessed lighting. You will really enjoy this outdoor space, plenty of room to garden, grow some veggies in the raised planter beds, enjoy the fruit trees and a very large grassy area. This yard is the perfect size to add a pool! Other notable mentions, home comes equipped w/ a Quiet Cool whole house fan, recessed lighting in every room and is pre-wired for ceiling fans throughout. Lovely LVP flooring, plantation shutters and cool white paint color throughout! Spencer's Crossing is an amenity rich community with 3 pools, a tot pool, spa and tons of resort style amenities. This Home is zoned for the Harvest Hill Steam Academy K-8 and the brand new Liberty High School. Minutes from Temecula Wine Country!!
Location
State CA
County Riverside
Area Srcar - Southwest Riverside County
Rooms
Main Level Bedrooms 2
Interior
Interior Features High Ceilings, In-Law Floorplan, Open Floorplan, Pantry, Recessed Lighting, Tandem, Bedroom on Main Level, Loft, Main Level Primary, Primary Suite, Walk-In Pantry, Walk-In Closet(s)
Heating Central
Cooling Central Air
Fireplaces Type None
Fireplace No
Laundry Inside
Exterior
Parking Features Garage, Tandem
Garage Spaces 3.0
Garage Description 3.0
Pool Private, Association
Community Features Curbs, Dog Park, Gutter(s), Hiking, Park, Storm Drain(s), Street Lights, Suburban, Sidewalks
Amenities Available Clubhouse, Sport Court, Fire Pit, Jogging Path, Outdoor Cooking Area, Other Courts, Barbecue, Picnic Area, Playground, Pool, Spa/Hot Tub, Trail(s)
View Y/N No
View None
Attached Garage Yes
Total Parking Spaces 3
Private Pool Yes
Building
Lot Description 0-1 Unit/Acre
Story 2
Entry Level Two
Sewer Public Sewer
Water Public
Level or Stories Two
New Construction No
Schools
High Schools Liberty
School District Perris Union High
Others
HOA Name Spencer's Crossing Master Association
Senior Community No
Tax ID 480890008
Acceptable Financing Cash, Conventional, Cal Vet Loan, 1031 Exchange, VA Loan
Listing Terms Cash, Conventional, Cal Vet Loan, 1031 Exchange, VA Loan
Financing VA
Special Listing Condition Standard
Read Less Info
Want to know what your home might be worth? Contact us for a FREE valuation!

Our team is ready to help you sell your home for the highest possible price ASAP

Bought with Ronald Umali • Century 21 Masters
GET MORE INFORMATION
Crystal Trammell
REALTOR® | Mortgage Broker | License ID: 02147605
REALTOR® | Mortgage Broker License ID: 02147605




