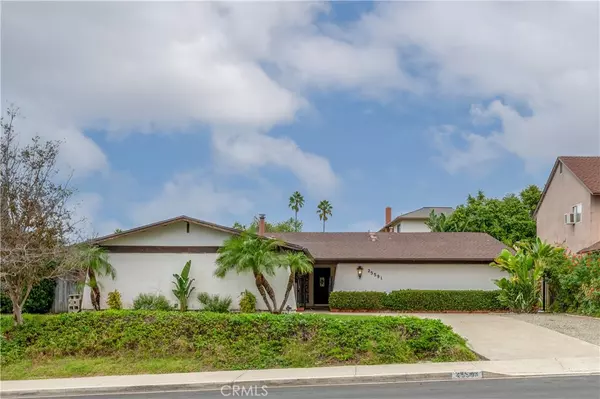For more information regarding the value of a property, please contact us for a free consultation.
Key Details
Sold Price $1,198,000
Property Type Single Family Home
Sub Type Single Family Residence
Listing Status Sold
Purchase Type For Sale
Subdivision Aegean Hills Central (Ah)
MLS Listing ID OC23199911
Sold Date 12/22/23
Bedrooms 4
Full Baths 2
HOA Y/N No
Year Built 1967
Lot Size 8,563 Sqft
Property Description
Don't miss your opportunity to own this fantastic, single level, pool home in the wonderful city of Mission Viejo. Tucked away on a lovely, quiet street yet super close to freeways, shopping, schools and more! This modified Pacifica model gives lots of space for living, dining & entertaining. This is one of the lowest priced, detached, 4BRs in all of Mission Viejo. 2000 SF on over 8560 SF lot. At first glance, the extended driveway allows for plenty of on site parking. The courtyard entry opens to 2 distinct living areas. The original atrium has been enclosed to create additional living space to be used as an extended family room or extra dining area w/fireplace & skylights + enclosed, private patio. The redone kitchen includes custom cabinetry w/whisper close doors/drawers, granite counters, double oven, 2 bay windows & a walk-in pantry. The modified nook/dining room enjoys French doors to the rear yard. The traditional, formal living room abounds in natural light with the added skylight & bay window overlooking the pool area. 4 Bedrooms & 2 Full Baths. Extra design features incl all new carpet throughout, recessed lights, ceiling fans, French doors/windows, plantation shutters & more. Oversized yard w/sparkling pool & spa + HUGE covered patio w/built-in bar area. NO HOA FEES! NO MELLO-ROOS! LOW TAX RATE. Tranquil and secluded yet convenient to everything, this home is only moments away from the 5 freeway, parks, dining and shopping, Target, Starbucks, and all the local schools. Perfectly located and lovingly cared for, this exceptional home is ready for you!
Location
State CA
County Orange
Area Mc - Mission Viejo Central
Rooms
Main Level Bedrooms 4
Ensuite Laundry In Garage
Interior
Interior Features Breakfast Area, Ceiling Fan(s), Cathedral Ceiling(s), Separate/Formal Dining Room, Granite Counters, Recessed Lighting, All Bedrooms Down, Main Level Primary, Primary Suite
Laundry Location In Garage
Heating Central
Cooling Central Air, Attic Fan
Flooring Carpet, Tile
Fireplaces Type Family Room, Living Room
Fireplace Yes
Appliance Double Oven, Dishwasher, Electric Cooktop, Disposal, Range Hood
Laundry In Garage
Exterior
Garage Driveway, Garage
Garage Spaces 2.0
Garage Description 2.0
Fence Wood, Wrought Iron
Pool Private
Community Features Suburban
View Y/N No
View None
Roof Type Asphalt
Porch Covered, Patio
Parking Type Driveway, Garage
Attached Garage Yes
Total Parking Spaces 2
Private Pool Yes
Building
Lot Description Back Yard, Front Yard, Yard
Story 1
Entry Level One
Sewer Sewer Tap Paid
Water Public
Architectural Style Ranch
Level or Stories One
New Construction No
Schools
Elementary Schools Del Cerro
Middle Schools La Paz
High Schools Mission Viejo
School District Saddleback Valley Unified
Others
Senior Community No
Tax ID 61909209
Acceptable Financing Cash to New Loan
Listing Terms Cash to New Loan
Financing Cash to New Loan
Special Listing Condition Standard
Read Less Info
Want to know what your home might be worth? Contact us for a FREE valuation!

Our team is ready to help you sell your home for the highest possible price ASAP

Bought with Vince Diprofio • Re/Max Premier Realty
GET MORE INFORMATION

Crystal Trammell
REALTOR® | Mortgage Broker | License ID: 02147605
REALTOR® | Mortgage Broker License ID: 02147605




