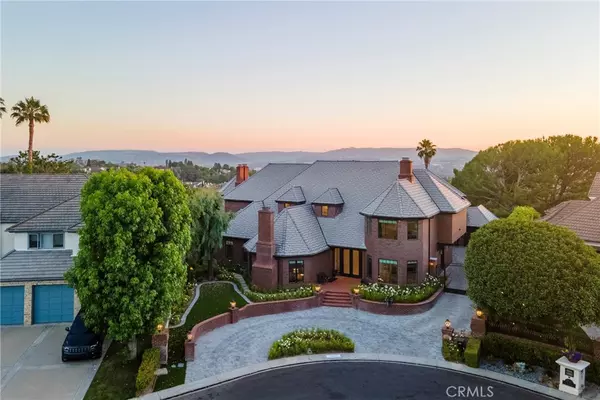For more information regarding the value of a property, please contact us for a free consultation.
Key Details
Sold Price $5,200,000
Property Type Single Family Home
Sub Type Single Family Residence
Listing Status Sold
Purchase Type For Sale
Subdivision Nellie Gail (Ng)
MLS Listing ID OC23124638
Sold Date 11/13/23
Bedrooms 5
Full Baths 5
Half Baths 2
Condo Fees $511
HOA Fees $170/qua
HOA Y/N Yes
Year Built 1984
Lot Size 0.343 Acres
Property Description
Breathtaking Canyon, Hills and City Light Views. Newly renovated home in highly acclaimed Nellie Gail Ranch, situated on one of the best cul de sac streets within the neighborhood. Multi-Million Renovation was completed in 2022 which included taking it down to the studs, new insulation, Plumbing, Electrical, Water Heater, Water Softener, floorplan expansion and Much Much More....no detail was spared! Home boasts 7,454 sqft of ample living space, an exquisite two-story foyer, regal office with fireplace, formal living and dining room, inside gym and bar. Step into the awe-inspiring Kitchen including custom cabinets, countertops, spice drawer, cooking prep drawer with knife block, Wolf Appliances, Stately Sub Zero 36" Fridge & 36" Freezer, Cove extra quiet Dishwasher, Marvel Ice Makers and a jaw dropping pantry equipped with a Miele Coffee Maker. Kitchen is open to a spacious family room with grand fireplace and La Cantina doors that lead to an outdoor area designed for entertaining on a grand scale, with views to match. Home features 5 en suite bedrooms including a lavish Master with sitting room, his & hers walk-in closets, sauna and deck with La Cantina doors. Over $200K alone was put into making this a state of the art SmartHome, with 360 degree property cameras, Savant system controlling all TV's, Thermostat, Lighting and all Speakers. Hardwired WiFi access points, yielding blazingly fast WiFi throughout home. The home also has the history and charm of a connection to Disney. It was first built by one of the Original Mouseketeers, with nods to this history such as an original Mickey Mouse Stainglass window embedded into the door of the wine room in the bar. This home has it all and is ready for you now...without the hassle of renovations!
Location
State CA
County Orange
Area S2 - Laguna Hills
Rooms
Main Level Bedrooms 1
Ensuite Laundry Laundry Room, Upper Level
Interior
Interior Features Built-in Features, Balcony, Coffered Ceiling(s), High Ceilings, Multiple Staircases, Open Floorplan, Pantry, Recessed Lighting, Storage, Wired for Data, Bar, Wired for Sound, Bedroom on Main Level, Entrance Foyer, Walk-In Pantry, Walk-In Closet(s)
Laundry Location Laundry Room,Upper Level
Heating Central
Cooling Central Air
Flooring Stone, Wood
Fireplaces Type Family Room, Living Room, Primary Bedroom
Fireplace Yes
Appliance 6 Burner Stove, Built-In Range, Double Oven, Dishwasher, Freezer, Ice Maker, Microwave, Refrigerator, Range Hood, Self Cleaning Oven, Water Softener
Laundry Laundry Room, Upper Level
Exterior
Garage Spaces 3.0
Garage Description 3.0
Pool In Ground, Private, Association
Community Features Horse Trails, Stable(s), Park, Street Lights, Sidewalks
Amenities Available Billiard Room, Horse Trails, Playground, Pickleball, Pool, Spa/Hot Tub, Tennis Court(s)
View Y/N Yes
View City Lights, Hills
Attached Garage Yes
Total Parking Spaces 6
Private Pool Yes
Building
Lot Description 0-1 Unit/Acre
Story 2
Entry Level Two
Sewer Perc Test Required
Water Public
Level or Stories Two
New Construction No
Schools
School District Saddleback Valley Unified
Others
HOA Name Nellie Gail Ranch
Senior Community No
Tax ID 62743106
Acceptable Financing Submit
Horse Feature Riding Trail
Listing Terms Submit
Financing Conventional
Special Listing Condition Standard
Read Less Info
Want to know what your home might be worth? Contact us for a FREE valuation!

Our team is ready to help you sell your home for the highest possible price ASAP

Bought with Kim Karney • Official
GET MORE INFORMATION

Crystal Trammell
REALTOR® | Mortgage Broker | License ID: 02147605
REALTOR® | Mortgage Broker License ID: 02147605




