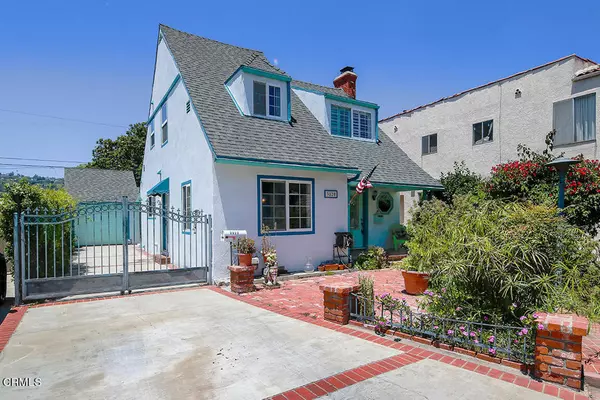For more information regarding the value of a property, please contact us for a free consultation.
Key Details
Sold Price $1,437,000
Property Type Multi-Family
Sub Type Duplex
Listing Status Sold
Purchase Type For Sale
MLS Listing ID P1-14418
Sold Date 11/06/23
Bedrooms 3
Full Baths 2
Three Quarter Bath 1
HOA Y/N No
Year Built 1923
Lot Size 4,795 Sqft
Property Description
A classic STORYBOOK Cottage Home, including the original backyard BUNGALOW. The front house of 1,536 sq. ft. has two bedrooms, two bathrooms, and a formal dining/office room. The rented one-bedroom bungalow is 440 sq. ft. with one bedroom and one bathroom. These homes are situated within the highly sought-after Atwater Village neighborhood of Los Angeles. The main house has a light, bright, and airy living room with a fireplace and a separate sitting area. The modern kitchen has newer appliances including a convenient stackable laundry. The primary bedroom is located upstairs with many closets. A renovated upstairs bathroom with glass tile accents, glass tub/shower door and several windows, conveniently located for both upstairs bedrooms. Both bathrooms were previously renovated including updated hardware and finishes. Other amenities include a central A/C unit, central heat, hardwood flooring and a California style basement. The driveway is gated midway leading to a spacious one-car garage and brick patio in front of the charming one-bedroom original bungalow. The second home is adorable, with vaulted ceiling, hardwood floors and recessed lights. The brick backyard is private, excellent for entertaining, relaxing and fun. These homes are FWY close to all, including DTLA, exceptional restaurants, shopping, and more. WELCOME HOME! Trust Sale, is hereby sold in as is, where is, condition with no implied or expressed warranties.
Location
State CA
County Los Angeles
Area 606 - Atwater
Rooms
Ensuite Laundry In Kitchen
Interior
Interior Features Balcony, Ceiling Fan(s), Recessed Lighting, All Bedrooms Up
Laundry Location In Kitchen
Heating Forced Air, Fireplace(s)
Cooling Central Air, Wall/Window Unit(s)
Flooring Tile, Wood
Fireplaces Type Decorative, Living Room
Fireplace Yes
Appliance Dishwasher, Gas Range, Gas Water Heater, Microwave, Refrigerator
Laundry In Kitchen
Exterior
Exterior Feature Rain Gutters
Garage Spaces 1.0
Garage Description 1.0
Fence Wood
Pool None
Community Features Curbs, Sidewalks
Utilities Available Sewer Connected
View Y/N No
View None
Roof Type Composition,Shingle
Accessibility Grab Bars
Porch Brick
Attached Garage No
Total Parking Spaces 1
Private Pool No
Building
Lot Description Front Yard
Story One, Two
Entry Level One,Two
Foundation Raised
Sewer Public Sewer
Water Public
Level or Stories One, Two
Others
Senior Community No
Tax ID 5435033019
Security Features Carbon Monoxide Detector(s),Smoke Detector(s)
Acceptable Financing Cash, Cash to New Loan, Conventional, FHA, VA Loan
Listing Terms Cash, Cash to New Loan, Conventional, FHA, VA Loan
Financing Cash to New Loan,Conventional
Special Listing Condition Trust
Read Less Info
Want to know what your home might be worth? Contact us for a FREE valuation!

Our team is ready to help you sell your home for the highest possible price ASAP

Bought with Vanessa Wolf • Sotheby's International Realty
GET MORE INFORMATION

Crystal Trammell
REALTOR® | Mortgage Broker | License ID: 02147605
REALTOR® | Mortgage Broker License ID: 02147605




