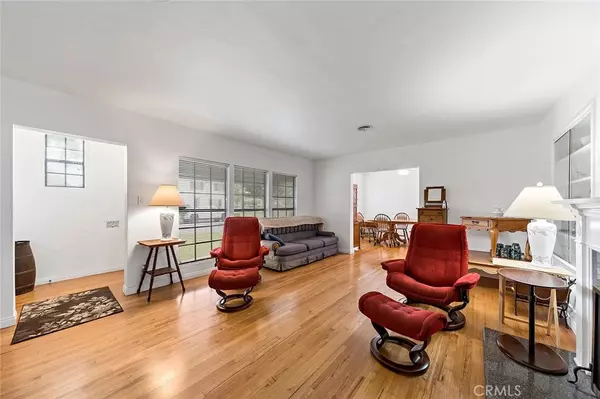For more information regarding the value of a property, please contact us for a free consultation.
Key Details
Sold Price $1,151,000
Property Type Single Family Home
Sub Type Single Family Residence
Listing Status Sold
Purchase Type For Sale
Square Footage 2,572 sqft
Price per Sqft $447
Subdivision Lakewood Village (Lkvl)
MLS Listing ID PW23074229
Sold Date 06/28/23
Bedrooms 3
Full Baths 2
Half Baths 1
Three Quarter Bath 1
HOA Y/N No
Year Built 1941
Lot Size 7,866 Sqft
Property Description
Situated on a quiet, tree-lined street in Lakewood Village, this spacious two-story home boasts three bedrooms, three bathrooms, and rests on a huge 7,867 square foot lot. If you're a fan of original wood-work, high ceilings and bright, airy spaces, this may be the perfect home for you.
The large living area features original hardwood floors and a brick fireplace and built-in shelving. Adjacent to the living room, there's a formal dining room with bay windows and access to the kitchen. The galley-style kitchen features ample counter space, with granite countertops, a tile backsplash and room for a breakfast table. The ground floor also features two large bedrooms with ceiling fans, a family room that opens to the back yard, and a full bathroom with cheerful blue and white tiles .
Upstairs, you'll find a large master bedroom with an ensuite bathroom and sitting area leading to a balcony overlooking the backyard. At the opposite end of the landing is a bonus room with its own bathroom, creating a possible secondary master suite.
Additional amenities include central heating and air conditioning and a 2-car detached garage with a long driveway. Perfect for entertaining, the private backyard has a brick patio, a lush lawn, a mature pomegranate tree, and plenty of open space to make your own. Ideally located, this home is close to great schools, the Lakewood Center Mall, the Long Beach Airport, and more!
Location
State CA
County Los Angeles
Area 29 - Lakewood Village
Rooms
Main Level Bedrooms 2
Interior
Interior Features Ceiling Fan(s), Bedroom on Main Level, Primary Suite
Heating Central, Fireplace(s)
Cooling Central Air
Flooring Carpet, Wood
Fireplaces Type Living Room, Wood Burning
Fireplace Yes
Appliance Dishwasher, Gas Oven, Gas Range
Laundry Inside
Exterior
Garage Spaces 2.0
Garage Description 2.0
Pool None
Community Features Suburban
View Y/N Yes
View Neighborhood
Attached Garage No
Total Parking Spaces 2
Private Pool No
Building
Lot Description Lawn
Story 2
Entry Level Two
Sewer Public Sewer
Water Public
Level or Stories Two
New Construction No
Schools
Elementary Schools Twain
Middle Schools Bancroft
High Schools Lakewood
School District Long Beach Unified
Others
Senior Community No
Tax ID 7181026002
Acceptable Financing Cash, Cash to New Loan, Conventional, FHA, VA Loan
Listing Terms Cash, Cash to New Loan, Conventional, FHA, VA Loan
Financing Conventional
Special Listing Condition Trust
Read Less Info
Want to know what your home might be worth? Contact us for a FREE valuation!

Our team is ready to help you sell your home for the highest possible price ASAP

Bought with Edward Kaminsky • eXp Realty of California, Inc
GET MORE INFORMATION
Crystal Trammell
REALTOR® | Mortgage Broker | License ID: 02147605
REALTOR® | Mortgage Broker License ID: 02147605




