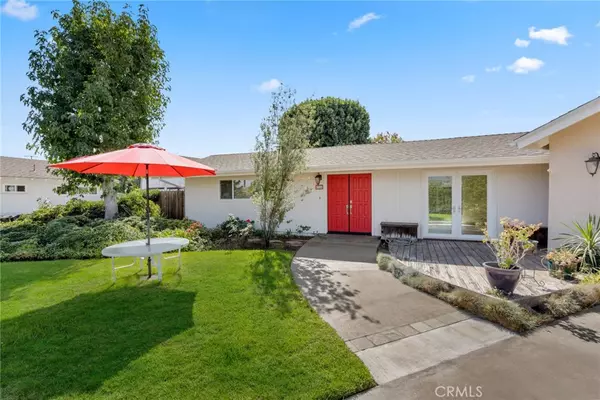For more information regarding the value of a property, please contact us for a free consultation.
Key Details
Sold Price $1,375,000
Property Type Single Family Home
Sub Type Single Family Residence
Listing Status Sold
Purchase Type For Sale
Subdivision Eastside North (Encm)
MLS Listing ID NP22219690
Sold Date 01/20/23
Bedrooms 3
Full Baths 2
Half Baths 1
Construction Status Additions/Alterations,Fixer,Repairs Major
HOA Y/N No
Year Built 1961
Lot Size 8,668 Sqft
Property Description
Back on the Market at a significantly improved price! Well lived in for many years by the current owners who have already relocated, this home may now need some upgrading and repairs by the next owner. It is located on a sprawling pie-shaped lot and secluded on the interior of a charming Cul-de-sac. The entry opens to a dramatic open-beamed ceiling inside that opens to the Living and Dining Rooms. A wood burning fireplace is well positioned in the Living Room to design a living area around. The center Kitchen overlooks both rooms and all of them have a view of the sprawling rear yard through large windows and a sliding door access to the rear. All 3 Bedrooms are well sized, including the primary suite privately located at the rear of the floor plan, which includes an en-suite Bathroom and it's own sliding door to the rear yard. An interior Laundry Room and a 1/2 Bathroom for guests are welcome inclusions to the floor plan. An oversized, direct-access, front loaded 2 car Garage includes additional car or toy parking on an oversized entry driveway. This property is located in very close proximity to all Eastside CM destinations and transportation access, and is only steps away from Irvine Ranch Market as well as the Back Bay Nature Center and Trails. This is a great opportunity for a Buyer with restoration talent to create a wonderful residence at an affordable price in Eastside Costa Mesa.
Location
State CA
County Orange
Area C5 - East Costa Mesa
Rooms
Main Level Bedrooms 3
Ensuite Laundry Laundry Room
Interior
Interior Features Beamed Ceilings, Ceramic Counters, High Ceilings, Open Floorplan, Pantry, Partially Furnished, All Bedrooms Down, Bedroom on Main Level, Primary Suite
Laundry Location Laundry Room
Heating Forced Air, Fireplace(s)
Cooling Central Air
Fireplaces Type Living Room
Fireplace Yes
Appliance Dishwasher, Electric Oven, Gas Cooktop, Disposal, Microwave, Refrigerator, Dryer, Washer
Laundry Laundry Room
Exterior
Garage Door-Single, Driveway Up Slope From Street, Garage Faces Front, Garage
Garage Spaces 2.0
Garage Description 2.0
Pool None
Community Features Hiking, Preserve/Public Land, Suburban
View Y/N No
View None
Accessibility No Stairs
Parking Type Door-Single, Driveway Up Slope From Street, Garage Faces Front, Garage
Attached Garage Yes
Total Parking Spaces 4
Private Pool No
Building
Lot Description Cul-De-Sac
Story 1
Entry Level One
Foundation Slab
Sewer Public Sewer
Water Public
Level or Stories One
New Construction No
Construction Status Additions/Alterations,Fixer,Repairs Major
Schools
Elementary Schools Kaiser
Middle Schools Ensign
High Schools Newport Harbor
School District Newport Mesa Unified
Others
Senior Community No
Tax ID 43911235
Acceptable Financing Cash, Cash to Existing Loan
Listing Terms Cash, Cash to Existing Loan
Financing Cash to New Loan
Special Listing Condition Standard
Read Less Info
Want to know what your home might be worth? Contact us for a FREE valuation!

Our team is ready to help you sell your home for the highest possible price ASAP

Bought with Annie Clougherty • Compass
GET MORE INFORMATION

Crystal Trammell
REALTOR® | Mortgage Broker | License ID: 02147605
REALTOR® | Mortgage Broker License ID: 02147605




