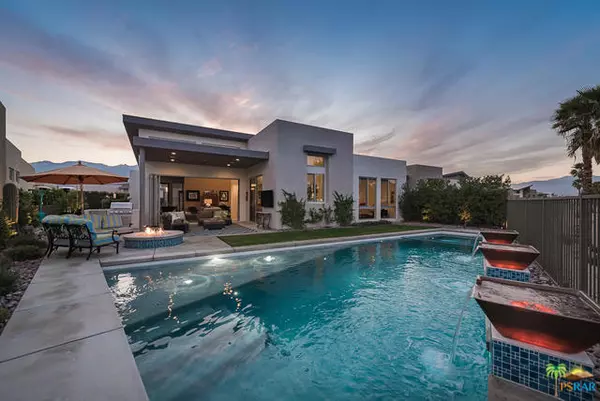For more information regarding the value of a property, please contact us for a free consultation.
Key Details
Sold Price $975,000
Property Type Single Family Home
Sub Type Single Family Residence
Listing Status Sold
Purchase Type For Sale
Square Footage 2,598 sqft
Price per Sqft $375
Subdivision Escena
MLS Listing ID 219039283PS
Sold Date 06/01/20
Bedrooms 3
Full Baths 1
Half Baths 1
Three Quarter Bath 2
Condo Fees $180
HOA Fees $180/mo
HOA Y/N Yes
Year Built 2018
Lot Size 7,840 Sqft
Property Description
This highly upgraded and customized Escena home is sited on a premium golf course lot of larger dimensions including a secluded courtyard behind the custom front gate. This 3 bedroom plus den and powder room home will dazzle you from the moment you enter, from the ultra high-end finishes to the outstanding views. The living room features a fireplace with quartz hearth and 16-foot bifold doors that opens to your covered patio with added fire pit. The kitchen was redesigned to include chef-quality appliances including a Bertazzoni stove, Sub Zero wine refrigerator and a microwave drawer in the island. All bedrooms have en suite baths and a powder room was added for additional convenience. The pool and spa were enlarged and have been augmented by bubblers on the tanning shelf while other outdoor amenities include built-in BBQ and refrigerator, outdoor shower, landscape lighting, and more! Solar panels on assumable loan.
Location
State CA
County Riverside
Area 332 - Central Palm Springs
Interior
Interior Features Breakfast Bar, Primary Suite, Walk-In Closet(s)
Heating Central, Forced Air, Natural Gas
Cooling Central Air
Flooring Carpet, Tile
Fireplaces Type Gas, Gas Starter, Great Room
Fireplace Yes
Appliance Dishwasher, Gas Cooktop, Gas Oven, Microwave, Refrigerator
Laundry Laundry Room
Exterior
Parking Features Garage, Garage Door Opener
Garage Spaces 2.0
Garage Description 2.0
Fence Block, Wrought Iron
Pool In Ground, Pebble, Private
Community Features Golf, Gated
Amenities Available Clubhouse
View Y/N Yes
View Golf Course, Mountain(s)
Attached Garage Yes
Total Parking Spaces 2
Private Pool Yes
Building
Lot Description Drip Irrigation/Bubblers, On Golf Course, Planned Unit Development, Sprinklers Timer, Sprinkler System
Story 1
Entry Level One
Foundation Slab
Architectural Style Contemporary
Level or Stories One
New Construction No
Schools
Elementary Schools Katherine Finchy
Middle Schools Raymond Cree
High Schools Palm Springs
Others
Senior Community No
Tax ID 677710009
Security Features Gated Community
Acceptable Financing Cash, Cash to New Loan
Green/Energy Cert Solar
Listing Terms Cash, Cash to New Loan
Financing Cash
Special Listing Condition Standard
Read Less Info
Want to know what your home might be worth? Contact us for a FREE valuation!

Our team is ready to help you sell your home for the highest possible price ASAP

Bought with Scott Jones • KUD Properties
GET MORE INFORMATION
Crystal Trammell
REALTOR® | Mortgage Broker | License ID: 02147605
REALTOR® | Mortgage Broker License ID: 02147605




