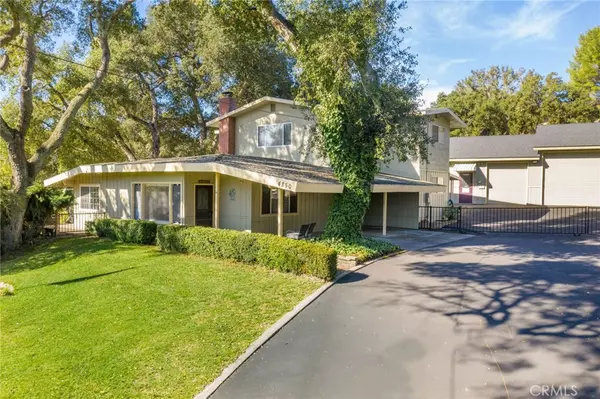For more information regarding the value of a property, please contact us for a free consultation.
Key Details
Sold Price $675,000
Property Type Single Family Home
Sub Type Single Family Residence
Listing Status Sold
Purchase Type For Sale
Square Footage 2,324 sqft
Price per Sqft $290
Subdivision Atnortheast(10)
MLS Listing ID NS20041545
Sold Date 06/26/20
Bedrooms 4
Full Baths 2
Half Baths 2
Three Quarter Bath 1
Construction Status Turnkey
HOA Y/N No
Year Built 1972
Lot Size 0.550 Acres
Property Description
LOVELY HOME + LARGE WORKSHOP! Once in a blue moon, a property comes available that offers the beautiful blend of amenities you’ve been searching for. This delightful home is situated on an upsloping, landscaped .55 acre parcel, offering privacy and views. This spacious 4 bedroom, 3.5 bath home offering 2324 sqft has been lovingly maintained over the years. The living room features new Berber carpet and a corner fireplace with raised hearth. The dining and kitchen feature custom cabinetry. The enclosed patio room opens to the living room and kitchen. Two of the 4 bedrooms feature attached baths. The laundry room offers a half bath. And, you’ll discover a full bath off the large family room. The well-appointed workshop offers ~1450 sqft with numerous 220 power outlets, air hoses, compressor, heater, loads of cabinetry, workbench, half bath, commercial insulation, and automatic roll-up doors. The exterior amenities include 5 storage buildings, a chicken coop and ~1250 sqft of stamped concrete patios, colorful gardens, handset paver walkways, and mature shade trees. A wonderful place to hang your hat and hammer! View the Visual Tour with more photos, room sizes, and more details.
Location
State CA
County San Luis Obispo
Area Atsc - Atascadero
Zoning RSFY
Rooms
Other Rooms Workshop
Interior
Interior Features Built-in Features, Ceiling Fan(s), Crown Molding, Cathedral Ceiling(s), High Ceilings, Open Floorplan, Storage, Multiple Master Suites, Workshop
Heating Forced Air
Cooling Central Air, Electric
Flooring Carpet, Laminate, Vinyl, Wood
Fireplaces Type Living Room, Masonry, Raised Hearth, Wood Burning
Fireplace Yes
Appliance Dishwasher, Freezer, Disposal, Gas Range, Microwave, Refrigerator, Water Softener, Water Heater, Dryer, Washer
Laundry Washer Hookup, Electric Dryer Hookup, Gas Dryer Hookup, Inside, Laundry Room
Exterior
Exterior Feature Lighting
Parking Features Attached Carport, Asphalt, Carport, Door-Multi, Driveway, Driveway Up Slope From Street, Garage Faces Front, Garage, Garage Door Opener, Heated Garage, RV Garage, RV Access/Parking, Workshop in Garage
Garage Spaces 2.0
Garage Description 2.0
Fence Privacy, Wood, Wrought Iron
Pool None
Community Features Foothills
Utilities Available Electricity Connected, Natural Gas Connected, Water Connected
View Y/N Yes
View Neighborhood, Trees/Woods
Roof Type Composition
Porch Concrete, Enclosed, Open, Patio
Attached Garage No
Total Parking Spaces 2
Private Pool No
Building
Lot Description Back Yard, Corner Lot, Gentle Sloping, Lawn, Landscaped, Sprinkler System, Sloped Up
Story Two
Entry Level Two
Foundation Raised, Slab
Sewer Septic Tank
Water Public
Architectural Style Ranch
Level or Stories Two
Additional Building Workshop
New Construction No
Construction Status Turnkey
Schools
School District Atascadero Unified
Others
Senior Community No
Tax ID 028292011
Security Features Carbon Monoxide Detector(s),Smoke Detector(s)
Acceptable Financing Cash, Cash to New Loan, Conventional, FHA
Listing Terms Cash, Cash to New Loan, Conventional, FHA
Financing Conventional
Special Listing Condition Standard
Read Less Info
Want to know what your home might be worth? Contact us for a FREE valuation!

Our team is ready to help you sell your home for the highest possible price ASAP

Bought with Nonmember Nonmember • Nonmember Office
GET MORE INFORMATION
Crystal Trammell
REALTOR® | Mortgage Broker | License ID: 02147605
REALTOR® | Mortgage Broker License ID: 02147605




