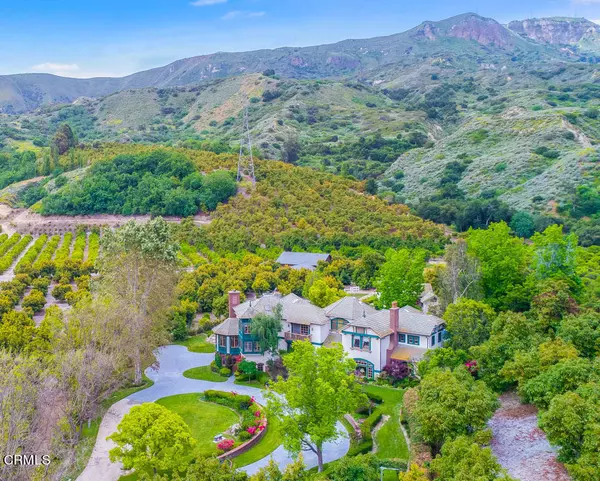For more information regarding the value of a property, please contact us for a free consultation.
Key Details
Sold Price $2,400,000
Property Type Single Family Home
Sub Type Single Family Residence
Listing Status Sold
Purchase Type For Sale
Square Footage 6,787 sqft
Price per Sqft $353
Subdivision Santa Paula: Other - 0053
MLS Listing ID V0-220007730
Sold Date 01/07/22
Bedrooms 5
Full Baths 5
Half Baths 1
Construction Status Updated/Remodeled
HOA Y/N No
Year Built 1992
Lot Size 5.710 Acres
Property Description
Extraordinary Santa Paula estate on almost 6 acres w/ breathtaking mountain views & private orchard. Inspired by traditional French Country architecture & impeccably designed, no expense was spared in this custom built home. Just minutes to downtown Santa Paula, 20 minutes to Ojai & Ventura, and 1.5 hours to Los Angeles. The main residence of over 6,700sf features 5 large bedrooms each w/ ensuite bath. Stunning hand-crafted wood paneling throughout, hardwood floors, leaded glass windows & vaulted ceilings. Formal library, billiard room, custom pub-style bar, 4 fireplaces, & temp controlled wine cellar. Gourmet kitchen complete w/ Sub-Zero & Wolf appliances, walk-in pantry, center island & butler's pantry. Master retreat offers a spacious ensuite dressing room w/ floor to ceiling built-ins, his/her vanity quarters, walk-in steam shower, tub, private office, & viewing balcony. An entertainer's dream, the home extends into the expansive outdoor deck oriented to maximize the sweeping views of South Mtn, w/ stone fireplace, ample living/dining areas, & built in bbq. Picturesque gardens surround the estate, pool, spa, & detached 1 bed/1 bath guest house. Plus add'l 1200sf workshop, detached garage, covered RV/boat storage, putting green, & solar. 350 avocado trees, 26 lemon & others. 4 central A/C units, 2 furnaces & surround sound. Truly one of a kind home
Location
State CA
County Ventura
Area Spl - Santa Paula
Zoning RE1AC
Rooms
Other Rooms Guest House
Main Level Bedrooms 1
Ensuite Laundry Laundry Chute, Common Area
Interior
Interior Features Beamed Ceilings, Wet Bar, Cathedral Ceiling(s), Coffered Ceiling(s), Dumbwaiter, High Ceilings, Recessed Lighting, Bar, Bedroom on Main Level, Dressing Area, Walk-In Pantry, Wine Cellar, Walk-In Closet(s), Workshop
Laundry Location Laundry Chute,Common Area
Flooring Carpet
Fireplaces Type Family Room, Kitchen, Library, Living Room, Raised Hearth
Fireplace Yes
Appliance Gas Cooking, Disposal, Range, Dryer, Washer
Laundry Laundry Chute, Common Area
Exterior
Garage Spaces 2.0
Garage Description 2.0
Fence Wood
Pool In Ground
Community Features Mountainous
View Y/N Yes
View Mountain(s)
Attached Garage Yes
Total Parking Spaces 2
Private Pool Yes
Building
Lot Description Lawn, Landscaped
Faces East
Story 3
Entry Level Three Or More
Foundation Slab
Sewer Septic Tank
Water Shared Well
Level or Stories Three Or More
Additional Building Guest House
New Construction No
Construction Status Updated/Remodeled
Others
Senior Community No
Tax ID 0460260235
Security Features Prewired
Acceptable Financing Cash to New Loan
Listing Terms Cash to New Loan
Financing Conventional
Special Listing Condition Standard
Read Less Info
Want to know what your home might be worth? Contact us for a FREE valuation!

Our team is ready to help you sell your home for the highest possible price ASAP

Bought with Victoria Adam • LIV Sotheby's International Realty Ojai
GET MORE INFORMATION

Crystal Trammell
REALTOR® | Mortgage Broker | License ID: 02147605
REALTOR® | Mortgage Broker License ID: 02147605




