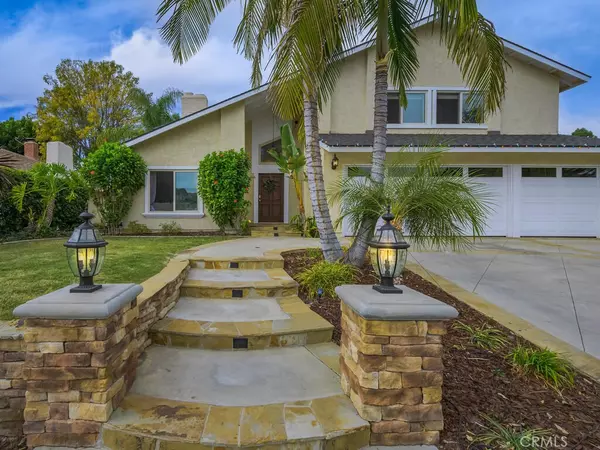For more information regarding the value of a property, please contact us for a free consultation.
Key Details
Sold Price $1,050,000
Property Type Single Family Home
Sub Type Single Family Residence
Listing Status Sold
Purchase Type For Sale
Square Footage 3,246 sqft
Price per Sqft $323
Subdivision Aegean Hills Central (Ah)
MLS Listing ID OC20252673
Sold Date 01/21/21
Bedrooms 5
Full Baths 3
Construction Status Turnkey
HOA Y/N No
Year Built 1973
Lot Size 7,840 Sqft
Acres 0.18
Property Description
Modern comfort and pure tranquility unite in this beautifully updated 4-bedroom home located in idyllic Aegean Hills, Mission Viejo. Set foot inside this bright and airy residence to find an abundance of alluring features including wood floors and accents, picture windows, tray ceilings, crown molding, and custom and recessed lighting throughout. The chef’s kitchen is ideal for hosting and features custom wood cabinetry, granite countertops, breakfast island, and top-tier stainless steel appliances, and opens to the generous living room with glass sliders leading outdoors. Entertain guests or celebrate joyous occasions in the formal dining room with wet bar, wine fridge, wine rack, two-way fireplace, and sliding glass doors that open to the patio.
Upstairs you’ll find two additional spacious bedrooms, as well as the expansive primary suite with fireplace, “his and hers” vanities, and walk-in shower with custom tile. A game/media room can also be used as a 5 th bedroom, and includes built-in wet bar and mini-fridge. Enjoy sun-filled days outside on the manicured grounds with mature flora, pool and spa, fire pit, grill area with bar, and veranda, perfect for dining al fresco. Located minutes from fine dining, retail, entertainment, award-winning schools, and legendary beaches, this magnificently maintained home offers modern comfort and style in one of Mission Viejo’s most charming neighborhoods.
Location
State CA
County Orange
Area Mc - Mission Viejo Central
Rooms
Main Level Bedrooms 1
Ensuite Laundry Washer Hookup, Gas Dryer Hookup, Inside
Interior
Interior Features Wet Bar, Built-in Features, Granite Counters, Open Floorplan, Bedroom on Main Level, Walk-In Closet(s)
Laundry Location Washer Hookup,Gas Dryer Hookup,Inside
Heating Central
Cooling Central Air
Flooring Carpet, Stone, Wood
Fireplaces Type Family Room, Living Room, Master Bedroom
Fireplace Yes
Appliance Built-In Range, Double Oven, Dishwasher, Disposal, Microwave, Self Cleaning Oven, Vented Exhaust Fan, Water Heater
Laundry Washer Hookup, Gas Dryer Hookup, Inside
Exterior
Garage Door-Multi, Direct Access, Garage Faces Front, Garage, Garage Door Opener, Side By Side
Garage Spaces 3.0
Garage Description 3.0
Fence Wood
Pool Heated, In Ground, Private
Community Features Curbs, Gutter(s), Street Lights, Sidewalks
Utilities Available Cable Available, Cable Connected, Electricity Available, Electricity Connected, Natural Gas Available, Natural Gas Connected, Phone Available, Sewer Available, Sewer Connected, Water Available, Water Connected
View Y/N No
View None
Roof Type Composition
Porch Covered
Parking Type Door-Multi, Direct Access, Garage Faces Front, Garage, Garage Door Opener, Side By Side
Attached Garage Yes
Total Parking Spaces 3
Private Pool Yes
Building
Lot Description 0-1 Unit/Acre, Back Yard, Front Yard, Lawn, Landscaped, Yard
Story 2
Entry Level Two
Sewer Public Sewer
Water Public
Architectural Style Modern
Level or Stories Two
New Construction No
Construction Status Turnkey
Schools
High Schools Mission Viejo
School District Saddleback Valley Unified
Others
Senior Community No
Tax ID 61918307
Security Features Carbon Monoxide Detector(s),Smoke Detector(s)
Acceptable Financing Cash, Cash to New Loan, Conventional, VA Loan
Listing Terms Cash, Cash to New Loan, Conventional, VA Loan
Financing Conventional
Special Listing Condition Standard
Read Less Info
Want to know what your home might be worth? Contact us for a FREE valuation!

Our team is ready to help you sell your home for the highest possible price ASAP

Bought with Hiram Aviles • Coldwell Banker Realty
GET MORE INFORMATION

Crystal Trammell
REALTOR® | Mortgage Broker | License ID: 02147605
REALTOR® | Mortgage Broker License ID: 02147605




