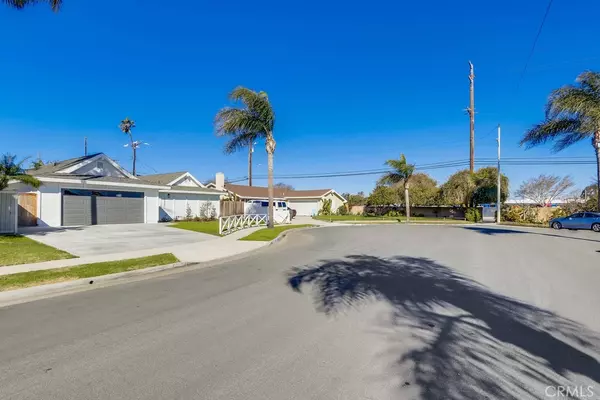For more information regarding the value of a property, please contact us for a free consultation.
Key Details
Sold Price $1,492,000
Property Type Single Family Home
Sub Type Single Family Residence
Listing Status Sold
Purchase Type For Sale
Square Footage 1,657 sqft
Price per Sqft $900
Subdivision Newport West (Newp)
MLS Listing ID NP21034537
Sold Date 04/07/21
Bedrooms 4
Full Baths 2
Construction Status Additions/Alterations,Building Permit,Updated/Remodeled
HOA Y/N No
Year Built 1963
Lot Size 6,098 Sqft
Property Description
Walk to the beach from this turnkey open floor plan single level home in the coveted area of Newport West. Newly reimagined and remodeled with permits in 2021. Ideal cul-de-sac location. Dutch front door opens to ALL NEW: windows, sliding doors, solid core interior doors and 2 barndoors, white oak REAL wood floors, ceiling lights, furnace, water heater, copper plumbing in kitchen and baths walls and all new sewer lines. Kitchen includes white shaker cabinets, quartz countertops with waterfall edge, 36 inch Italian Bertazzoni gas range, fireclay farmhouse sink, drawer microwave, KitchenAid dishwasher, French door refrigerator and a peninsula with bar seating. Handmade tile kitchen backsplash. Master bedroom with en suite bathroom and large walk-in master closet. Master bath with marble floors plus large shower with frameless glass shower door and dual sink vanity & marble countertop. Generous sized secondary bedrooms with new mirrored closet doors and good storage. Secondary bath has new large vanity and quartz countertop plus new bathtub and marble floors. Fourth bedroom currently set up for a home office. Home centered around a large shiplap and basalt stone fireplace with reclaimed wood mantle. Inside laundry opens to backyard with outdoor shower. Room for a large RV in gated side yard. New concrete patio and artificial grass in backyard. Close to everything PCH has to offer in Newport and Huntington Beach. Highly rated school system. Don't hesitate it will sell quickly.
Location
State CA
County Orange
Area 14 - South Huntington Beach
Rooms
Main Level Bedrooms 4
Interior
Interior Features All Bedrooms Down
Heating Central
Cooling None
Flooring Wood
Fireplaces Type Gas, Great Room, Wood Burning
Fireplace Yes
Appliance Built-In Range, Dishwasher, Disposal, Gas Water Heater, Ice Maker, Microwave, Refrigerator, Range Hood, Vented Exhaust Fan, Water To Refrigerator
Laundry Inside
Exterior
Parking Features Concrete, Door-Single, Driveway, Garage Faces Front, Garage, Garage Door Opener, RV Gated, RV Access/Parking
Garage Spaces 2.0
Garage Description 2.0
Pool None
Community Features Biking, Curbs, Gutter(s), Storm Drain(s), Sidewalks
Utilities Available Electricity Connected, Natural Gas Connected, Sewer Connected, Water Connected
View Y/N No
View None
Porch Concrete, Front Porch, Patio
Attached Garage No
Total Parking Spaces 2
Private Pool No
Building
Lot Description 6-10 Units/Acre, Back Yard, Cul-De-Sac, Front Yard, Garden, Sprinklers In Rear, Sprinklers In Front, Lawn, Level, Sprinklers Timer, Sprinkler System, Street Level
Story 1
Entry Level One
Foundation Slab
Sewer Public Sewer
Water Public
Architectural Style Bungalow
Level or Stories One
New Construction No
Construction Status Additions/Alterations,Building Permit,Updated/Remodeled
Schools
School District Huntington Beach Union High
Others
Senior Community No
Tax ID 11450210
Security Features Carbon Monoxide Detector(s),Smoke Detector(s)
Acceptable Financing Cash, Cash to New Loan
Listing Terms Cash, Cash to New Loan
Financing Cash to Loan
Special Listing Condition Standard
Read Less Info
Want to know what your home might be worth? Contact us for a FREE valuation!

Our team is ready to help you sell your home for the highest possible price ASAP

Bought with Ana Jolley • Coldwell Banker Realty
GET MORE INFORMATION
Crystal Trammell
REALTOR® | Mortgage Broker | License ID: 02147605
REALTOR® | Mortgage Broker License ID: 02147605




