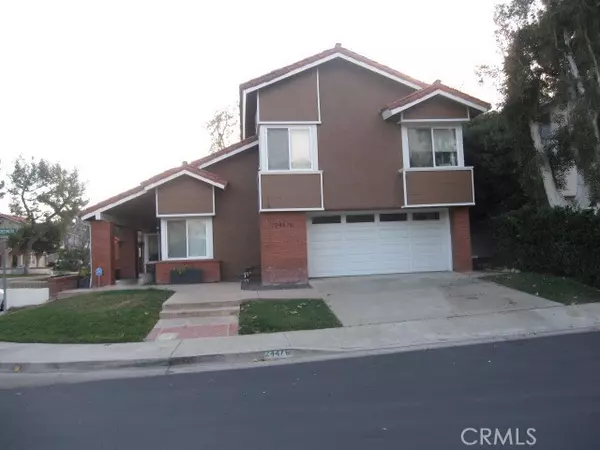For more information regarding the value of a property, please contact us for a free consultation.
Key Details
Sold Price $1,250,000
Property Type Single Family Home
Sub Type Single Family Residence
Listing Status Sold
Purchase Type For Sale
Square Footage 2,621 sqft
Price per Sqft $476
Subdivision Park Place (Pp)
MLS Listing ID OC22003556
Sold Date 03/17/22
Bedrooms 4
Full Baths 2
Three Quarter Bath 1
Condo Fees $125
HOA Fees $125/mo
HOA Y/N Yes
Year Built 1976
Lot Size 4,334 Sqft
Property Description
RARE FIND; FAMILY HOME with DOWNSTAIRS one bedroom and bathroom ; plus a extra large bonus room upstairs. Upgraded 4 bedrooms, 3 baths plus bonus room, located on small cul-de-sac. Dedicated living room, dining room, & family room. Spacious family room w/ stone fireplace opens to expanded kitchen offering maple cabinets, stainless steel appliances, built-in microwave, breakfast bar , granite counters, decorative backsplash, pantry, & garden window above kitchen sink! Main floor bedroom w/ access to 3/4 bath. Staircase w/ decorative wrought iron railings. All rooms upstairs w/ vaulted ceilings. Spacious upstairs master suite! Master bath w/ dual sinks, granite vanities, luxurious jetted soaking tub, custom stone floors, & separate shower enclosure! Two secondary bedrooms upstairs w/ hallway access bath. Huge bonus room over garage w/ wet bar. Light & bright , two fireplaces, dual pane vinyl windows, ceiling fans, wood & stone flooring, A/C, “Quiet Cool System”, & recessed lighting throughout! Peaceful & private backyard! Covered patio, brick paving, mature trees, & grass area. Corner lot w/ park across the street. 2 car direct access garage w/ storage. Ideal OC location w/ easy access to freeways. Privileges to exclusive Sun & Sail Club.
Location
State CA
County Orange
Area Ls - Lake Forest South
Rooms
Main Level Bedrooms 1
Interior
Interior Features Granite Counters
Heating Central
Cooling Central Air
Fireplaces Type Family Room
Fireplace Yes
Laundry Inside
Exterior
Parking Features Attached Carport, Driveway
Garage Spaces 2.0
Garage Description 2.0
Pool Association
Community Features Lake, Park
Amenities Available Pool
View Y/N No
View None
Attached Garage Yes
Total Parking Spaces 2
Private Pool No
Building
Lot Description 0-1 Unit/Acre, Corner Lot, Cul-De-Sac
Story 2
Entry Level Two
Sewer Public Sewer
Water Public
Architectural Style Contemporary
Level or Stories Two
New Construction No
Schools
School District Saddleback Valley Unified
Others
HOA Name Park Place
Senior Community No
Tax ID 61432113
Acceptable Financing 1031 Exchange
Listing Terms 1031 Exchange
Financing Conventional
Special Listing Condition Standard, Trust
Read Less Info
Want to know what your home might be worth? Contact us for a FREE valuation!

Our team is ready to help you sell your home for the highest possible price ASAP

Bought with Jennifer Cai • Centermac Realty, Inc.
GET MORE INFORMATION
Crystal Trammell
REALTOR® | Mortgage Broker | License ID: 02147605
REALTOR® | Mortgage Broker License ID: 02147605




