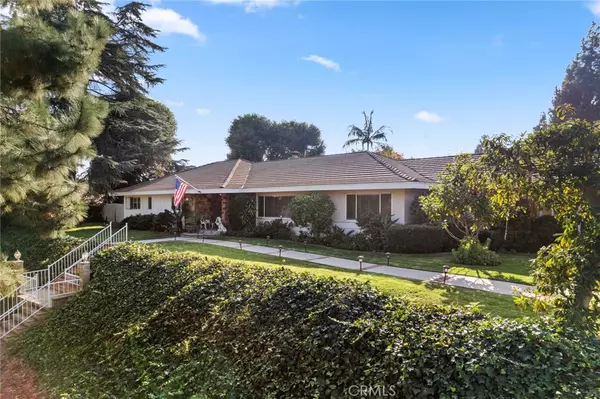For more information regarding the value of a property, please contact us for a free consultation.
Key Details
Sold Price $1,750,000
Property Type Single Family Home
Sub Type Single Family Residence
Listing Status Sold
Purchase Type For Sale
Subdivision Sunny Hills (Sunh)
MLS Listing ID PW21247419
Sold Date 12/28/21
Bedrooms 4
Full Baths 2
Half Baths 1
Construction Status Updated/Remodeled
HOA Y/N No
Year Built 1957
Lot Size 0.578 Acres
Property Description
Welcome to beautiful 610 Laguna Road! Over a 1/2 acre of tranquility with an exquisite gray flagstone entry. A traditional, large, one level ranch style home with 4 bedrooms and 2.5 bathrooms. A luscious back yard with succulents and beautiful foliage, an extended deck and pool, perfect for entertaining all during the year. The kitchen boasts long granite counters with a stove and double oven, open to the family room with its cozy fireplace and direct access to the back yard, a separate formal dining room, and large living room both with huge pane windows. The hallway leads you to two bedrooms on the left with a Jack and Jill bathroom with full bathtub . One of the two bedrooms on the right is being used as an office. The master bathroom has a separate shower and jetted tub with dual sinks and custom accessories. The master bedroom has mirrored closets across the entire room. Both the master bedroom and the office/bedroom lead directly out to the patio and pool. The pool uses solar which is paid for. This comfortable home also boasts both wood and tile flooring, a concrete tile roof, utility room, ceiling fans, kitchen with Everpure filter, alarm system, outside area with dry bar perfect for barbecuing, and a two-car garage with lots of guest parking. There is a sprawling grass area and so many fruit trees they're too many to count; 3 avocados, an Asian pear, 2 lemon trees, a lime, orange, pink grapefruit, peach, a Fuji apple, and fig tree.
It's close to award winning Laguna Road Elementary School, Parks Junior High and Sunny High School, St. Jude Hospital, Laguna Lake, and also to Fullerton's vast downtown restaurants as well as the Brea Mall!
Location
State CA
County Orange
Area 83 - Fullerton
Rooms
Main Level Bedrooms 4
Ensuite Laundry Washer Hookup, Electric Dryer Hookup, Gas Dryer Hookup, Laundry Room
Interior
Interior Features Built-in Features, Ceiling Fan(s), Crown Molding, Separate/Formal Dining Room, Eat-in Kitchen, Granite Counters, Pantry, Recessed Lighting, Storage, Solid Surface Counters, All Bedrooms Down, Attic, Bedroom on Main Level, Dressing Area, Jack and Jill Bath, Main Level Primary, Utility Room
Laundry Location Washer Hookup,Electric Dryer Hookup,Gas Dryer Hookup,Laundry Room
Heating Central, Forced Air, Fireplace(s), Natural Gas
Cooling Central Air, ENERGY STAR Qualified Equipment, High Efficiency
Flooring Tile, Wood
Fireplaces Type Family Room, Gas
Fireplace Yes
Appliance Built-In Range, Convection Oven, Double Oven, Dishwasher, Electric Oven, Disposal, Gas Water Heater, High Efficiency Water Heater, Ice Maker, Range Hood, Self Cleaning Oven, Water To Refrigerator, Water Heater
Laundry Washer Hookup, Electric Dryer Hookup, Gas Dryer Hookup, Laundry Room
Exterior
Exterior Feature Awning(s), Rain Gutters
Garage Concrete, Direct Access, Door-Single, Driveway, Driveway Up Slope From Street, Garage, Garage Door Opener, Guest, RV Potential, Garage Faces Side, Storage
Garage Spaces 2.0
Garage Description 2.0
Fence Chain Link, Good Condition, New Condition, Wood, Wrought Iron
Pool Diving Board, Fenced, Filtered, Gunite, Private, Solar Heat
Community Features Gutter(s), Storm Drain(s), Suburban
Utilities Available Cable Connected, Electricity Connected, Phone Connected, Sewer Connected, Water Connected
View Y/N No
View None
Roof Type Concrete,Fire Proof
Accessibility No Stairs, Parking
Porch Rear Porch, Concrete, Covered, Open, Patio
Parking Type Concrete, Direct Access, Door-Single, Driveway, Driveway Up Slope From Street, Garage, Garage Door Opener, Guest, RV Potential, Garage Faces Side, Storage
Attached Garage Yes
Total Parking Spaces 8
Private Pool Yes
Building
Lot Description Back Yard, Front Yard, Garden, Sprinklers In Rear, Sprinklers In Front, Lawn, Landscaped, Paved, Rectangular Lot, Sprinklers Timer, Sprinklers On Side, Sloped Up, Yard
Faces West
Story 1
Entry Level One
Foundation Raised, Slab
Sewer Public Sewer
Water Public
Architectural Style Contemporary, Ranch
Level or Stories One
New Construction No
Construction Status Updated/Remodeled
Schools
Elementary Schools Laguna Road
Middle Schools Parks
High Schools Sunny Hills
School District Fullerton Joint Union High
Others
Senior Community No
Tax ID 29218110
Security Features Prewired,Security System,Carbon Monoxide Detector(s),Smoke Detector(s),Security Lights
Acceptable Financing Cash, Cash to New Loan, Conventional
Listing Terms Cash, Cash to New Loan, Conventional
Financing Cash to New Loan
Special Listing Condition Trust
Read Less Info
Want to know what your home might be worth? Contact us for a FREE valuation!

Our team is ready to help you sell your home for the highest possible price ASAP

Bought with Grace Yoo • RE/MAX One
GET MORE INFORMATION

Crystal Trammell
REALTOR® | Mortgage Broker | License ID: 02147605
REALTOR® | Mortgage Broker License ID: 02147605




