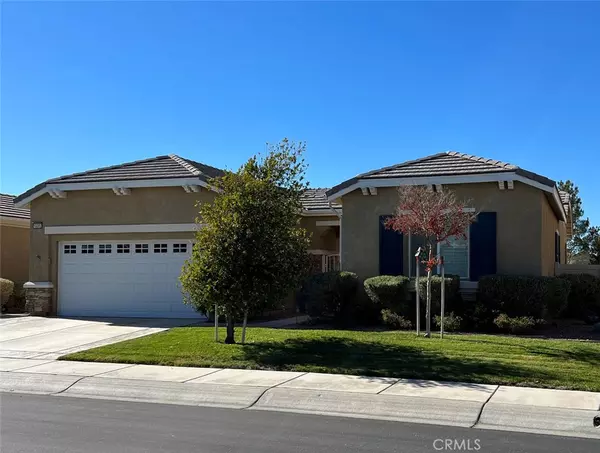For more information regarding the value of a property, please contact us for a free consultation.
Key Details
Sold Price $400,000
Property Type Single Family Home
Sub Type Single Family Residence
Listing Status Sold
Purchase Type For Sale
Square Footage 1,870 sqft
Price per Sqft $213
MLS Listing ID SW21241247
Sold Date 12/06/21
Bedrooms 2
Full Baths 2
Condo Fees $192
Construction Status Turnkey
HOA Fees $192/mo
HOA Y/N Yes
Year Built 2006
Lot Size 6,381 Sqft
Property Description
Move in ready Magnolia floor plan located in the beautiful Solar/Del Webb 55+ community in Apple Valley. Gated private courtyard entry leads you into this popular 2 bedroom 2 bathroom floor plan. This home also features a spacious bonus room/Office. The open large living room with fireplace for cool desert nights flows right into the well appointed kitchen that includes double built-in ovens and gas cooktop. Open the plantation shutters to take in the gorgeous view of the golf course and mountains which is especially stunning at sunset. The Master bedroom off of the kitchen/breakfast nook features an ensuite with double sinks, separate walk-in shower and large soaker tub, not to mention the oversize walk-in closet with more than enough room for all your clothes and accessories. The 2nd Bedroom on the opposite end of the house offers plenty of space for a queen sized bedroom set and is right next to the 2nd bathroom. Outback you will find a large concrete patio that is partially covered and is adorned with features such as a fountain and built-in planting beds, with plenty of room for your outdoor furniture, Bbq, and of course entertaining. Home also features solar panels, a brand new AC unit and water heater installed this year. The community features multiple clubhouses with sparkling pools, hot tubs, Tennis courts, a full gym, pickle ball, and of course Golf. This active 55+ community checks all of the boxes that even the most discriminating buyers are sure to fall in love with!
Location
State CA
County San Bernardino
Area Appv - Apple Valley
Rooms
Main Level Bedrooms 2
Interior
Interior Features Breakfast Bar, Breakfast Area, Ceiling Fan(s), Open Floorplan, Pantry, Solid Surface Counters, All Bedrooms Down, Main Level Primary, Primary Suite, Walk-In Pantry, Walk-In Closet(s)
Heating Central, Fireplace(s)
Cooling Central Air, ENERGY STAR Qualified Equipment, Gas
Flooring Carpet, Laminate, Tile
Fireplaces Type Family Room, Gas
Fireplace Yes
Appliance Double Oven, Dishwasher, Gas Cooktop, Gas Water Heater, High Efficiency Water Heater, Microwave, Dryer, Washer
Laundry Electric Dryer Hookup, Gas Dryer Hookup, Laundry Room
Exterior
Parking Features Door-Multi, Driveway, Driveway Up Slope From Street, Garage Faces Front, Garage, Storage
Garage Spaces 2.0
Garage Description 2.0
Fence Block
Pool Association
Community Features Biking, Curbs, Foothills, Golf, Park, Street Lights, Sidewalks, Gated
Utilities Available Cable Connected, Electricity Connected, Natural Gas Connected, Sewer Connected, Water Connected
Amenities Available Golf Course, Outdoor Cooking Area, Barbecue, Picnic Area, Pickleball, Pool, Spa/Hot Tub, Tennis Court(s), Trail(s)
View Y/N Yes
View Golf Course, Hills
Roof Type Tile
Accessibility No Stairs, Accessible Doors
Porch Concrete, Covered, Front Porch
Attached Garage Yes
Total Parking Spaces 2
Private Pool No
Building
Lot Description 6-10 Units/Acre, Front Yard, Lawn, Landscaped, On Golf Course, Sprinkler System
Story 1
Entry Level One
Foundation Slab
Sewer Public Sewer
Water Public
Architectural Style Contemporary
Level or Stories One
New Construction No
Construction Status Turnkey
Schools
School District Apple Valley Unified
Others
HOA Name Solera
Senior Community Yes
Tax ID 0438362080000
Security Features Carbon Monoxide Detector(s),Fire Detection System,Gated Community,Gated with Attendant,24 Hour Security,Smoke Detector(s)
Acceptable Financing Cash, Cash to New Loan, Conventional, FHA, VA Loan
Listing Terms Cash, Cash to New Loan, Conventional, FHA, VA Loan
Financing Conventional
Special Listing Condition Standard
Read Less Info
Want to know what your home might be worth? Contact us for a FREE valuation!

Our team is ready to help you sell your home for the highest possible price ASAP

Bought with Bryan Hossack • RE/MAX FREEDOM
GET MORE INFORMATION
Crystal Trammell
REALTOR® | Mortgage Broker | License ID: 02147605
REALTOR® | Mortgage Broker License ID: 02147605



