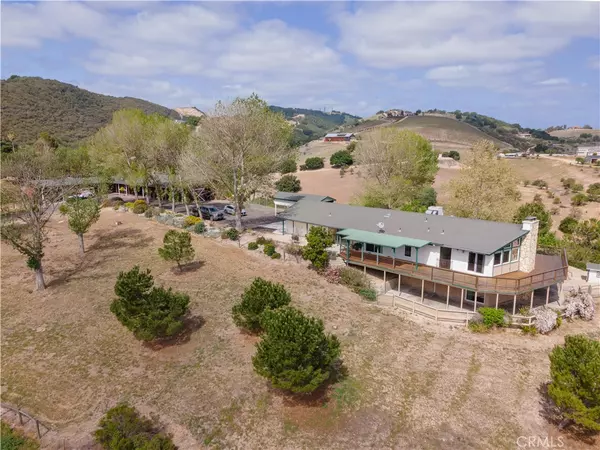For more information regarding the value of a property, please contact us for a free consultation.
Key Details
Sold Price $1,325,000
Property Type Single Family Home
Sub Type Single Family Residence
Listing Status Sold
Purchase Type For Sale
Square Footage 2,637 sqft
Price per Sqft $502
Subdivision Pr Rural West(250)
MLS Listing ID NS21080670
Sold Date 06/11/21
Bedrooms 4
Full Baths 3
HOA Y/N No
Year Built 1979
Lot Size 6.930 Acres
Property Description
Top of the world views are yours from this Ranch setting, just steps away from downtown Paso Robles. The home sits atop Mountain Springs Road and commands a huge Easterly view of the Salinas River Valley. City lights and Vineyards cover this pristine vista. The property is 6.9+/- acres of fenced and gated pastures. A paved road winds up the hill to the barn area. Water has been developed for each pasture area. As you approach the home, there is a series of barns with 13 stalls, runouts, level arena area, tack room and shop. Room for Chickens, this is chicken heaven! The home is located towards the middle of the parcel and offers privacy and country comfort. Built in 1979, the home has undergone remodeling with Walnut Floors, Granite Counters, vaulted ceilings and hardwood decking. Walk into the home on the parking level. This is the main floor of the home which has a large Living Room connecting to a chef's kitchen, guest bedroom/office, guest bath and a master bedroom with bath. Downstairs is a full family room with two bedrooms and a bath. Each floor has a beautiful rock fireplace. Enjoy entertaining on the deck. So many possibilities, this is a perfect 4H/FFA family property or horse facility. This property is on a well and septic system. There is an area to ride and train horses on the West side of the property.
*All information is thought to be from reliable sources but are not verified or guaranteed, buyer agrees to verify all information for the purchase of the property through buyer hired professionals during investigation period.
Location
State CA
County San Luis Obispo
Area Prnw - Pr North 46-West 101
Zoning RR
Rooms
Main Level Bedrooms 2
Interior
Interior Features Living Room Deck Attached
Cooling Central Air
Fireplaces Type Living Room
Fireplace Yes
Laundry In Garage
Exterior
Garage Spaces 2.0
Garage Description 2.0
Pool None
Community Features Mountainous
View Y/N Yes
View Valley
Attached Garage Yes
Total Parking Spaces 2
Private Pool No
Building
Lot Description Lot Over 40000 Sqft
Story Two
Entry Level Two
Sewer Septic Type Unknown
Water Well
Level or Stories Two
New Construction No
Schools
School District Paso Robles Joint Unified
Others
Senior Community No
Tax ID 018121013
Acceptable Financing Cash, Cash to New Loan
Listing Terms Cash, Cash to New Loan
Financing Cash to New Loan
Special Listing Condition Standard
Read Less Info
Want to know what your home might be worth? Contact us for a FREE valuation!

Our team is ready to help you sell your home for the highest possible price ASAP

Bought with Alicia Bartlett • RE/MAX Parkside Real Estate
GET MORE INFORMATION
Crystal Trammell
REALTOR® | Mortgage Broker | License ID: 02147605
REALTOR® | Mortgage Broker License ID: 02147605




