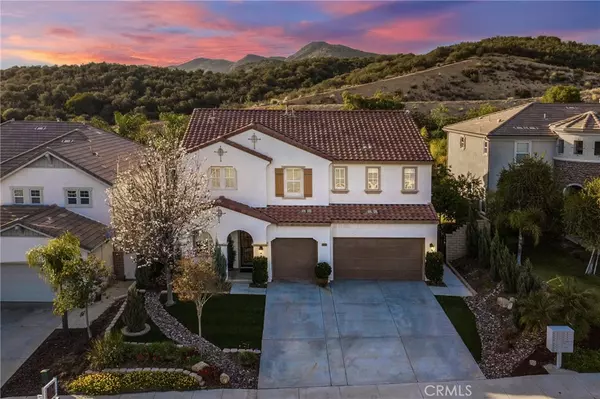For more information regarding the value of a property, please contact us for a free consultation.
Key Details
Sold Price $700,000
Property Type Single Family Home
Sub Type Single Family Residence
Listing Status Sold
Purchase Type For Sale
Square Footage 2,918 sqft
Price per Sqft $239
MLS Listing ID SW21077031
Sold Date 05/20/21
Bedrooms 3
Full Baths 2
Half Baths 1
Condo Fees $84
Construction Status Updated/Remodeled,Turnkey
HOA Fees $84/mo
HOA Y/N Yes
Year Built 2006
Lot Size 9,147 Sqft
Property Description
Welcome home to 25724 Via Sarah! This Tuscan inspired home exudes casual elegance and sophisticated elements at every turn. Featuring 3 bedrooms (4th bedroom possible via loft conversion) 2.5 bathrooms and a nearly 10,000 sq. ft. lot offering unsurpassed tranquility. As you enter the property, you'll immediately notice the upgraded front and interior doors, all of which are knotty alder solid wood with rubbed bronze hardware, and chiseled edge travertine laid in Versailles pattern. Intricate wood details and a gorgeous digital print of the sky in the dinning room welcome you into the home. Make your way into the family room, which is appointed with a stone veneered gas fireplace, wood shutters and high baseboards throughout. The remodeled kitchen is the perfect space for entertaining and offers stunning views of the backyard and a custom built in refrigerator. The backyard is the definition of serenity, offering an insulated alumawood patio cover with white columns, a ceiling fan, artificial turf, multiple fruit trees and two raised garden beds with watering system to all. With no rear neighbor and almost complete privacy, this is a space to relax and unwind. Stepping back into the home, 6” wide engineered birch hardwood floors and a wrought iron banister invite you to the upper level where you will find the Master bedroom and bath featuring updated wood doors, his and hers closets and vanities, a soaking tub and step in shower. This space lends to the oversized loft, 2 additional bedrooms, laundry room with wash sink and an additional full bath. Located on a quiet street with no front or rear neighbor, this home is centrally located to the 15 and 215 freeways, close to shopping and dining! Too many upgrades to list, don't miss your opportunity to tour Via Sarah today!
Location
State CA
County Riverside
Area Srcar - Southwest Riverside County
Zoning R-1
Interior
Interior Features Built-in Features, Ceiling Fan(s), Crown Molding, Coffered Ceiling(s), Granite Counters, High Ceilings, Pantry, Two Story Ceilings, All Bedrooms Up, Loft, Walk-In Closet(s)
Heating Central
Cooling Central Air
Flooring Stone, Wood
Fireplaces Type Family Room
Fireplace Yes
Appliance Double Oven, Dishwasher, Refrigerator, Water Softener
Laundry Laundry Room, Upper Level
Exterior
Parking Features Door-Multi, Direct Access, Driveway, Garage
Garage Spaces 3.0
Garage Description 3.0
Pool None
Community Features Curbs, Gutter(s), Hiking, Mountainous, Street Lights, Suburban, Sidewalks
Amenities Available Maintenance Grounds, Management
View Y/N Yes
View City Lights, Park/Greenbelt, Hills, Mountain(s), Neighborhood
Attached Garage Yes
Total Parking Spaces 3
Private Pool No
Building
Lot Description Back Yard, Front Yard, Garden, Landscaped, Sprinkler System
Story 2
Entry Level Two
Sewer Public Sewer
Water Public
Architectural Style Patio Home
Level or Stories Two
New Construction No
Construction Status Updated/Remodeled,Turnkey
Schools
School District Lake Elsinore Unified
Others
HOA Name Montecello
Senior Community No
Tax ID 362690019
Acceptable Financing Submit
Listing Terms Submit
Financing Conventional
Special Listing Condition Standard
Read Less Info
Want to know what your home might be worth? Contact us for a FREE valuation!

Our team is ready to help you sell your home for the highest possible price ASAP

Bought with Brianna Franco • eXp Realty of California Inc
GET MORE INFORMATION
Crystal Trammell
REALTOR® | Mortgage Broker | License ID: 02147605
REALTOR® | Mortgage Broker License ID: 02147605




