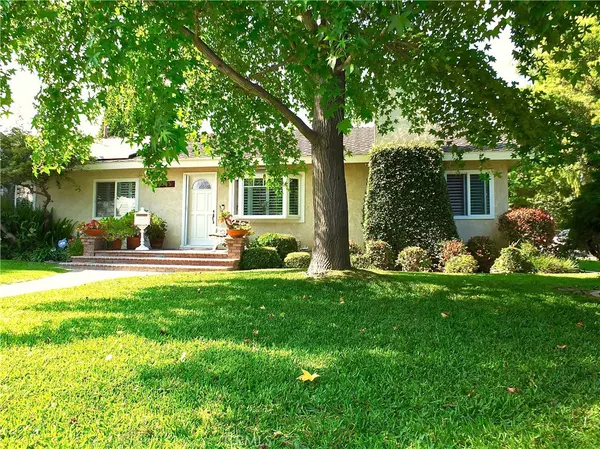For more information regarding the value of a property, please contact us for a free consultation.
Key Details
Sold Price $875,000
Property Type Single Family Home
Sub Type Single Family Residence
Listing Status Sold
Purchase Type For Sale
Square Footage 2,384 sqft
Price per Sqft $367
Subdivision Lakewood Village (Lkvl)
MLS Listing ID PW19144601
Sold Date 10/10/19
Bedrooms 4
Full Baths 2
Construction Status Turnkey
HOA Y/N No
Year Built 1943
Lot Size 8,712 Sqft
Property Description
Lakewood Village Ranch Home! Entertainer’s Delight! This beautiful 4 bedroom 2 bathroom pool home is simply amazing. Great curb appeal greats you as you enter this home with outstanding features throughout. Enter into a formal living/sitting room that leads you to the custom remodeled kitchen with custom cabinets, granite countertop, recessed lighting & built in appliance. The kitchen open up to the breakfast room which overlooks the paradise backyard and the family room. Huge family room with recessed lighting and a fireplace. Plus there is a formal dining room with a built in hutch/buffet. The master bedroom is amazing-custom built in cabinet with electrical & cable ready, a large walk in closet and the master bathroom features a double vanity and a large walk in shower. There is a laundry room off of the master bedroom that leads you to the backyard. The hallway leading to the additional nice sized 3 bedrooms has custom storage cabinets. Get ready to enjoy summer with this backyard-Large built in pool & spa with a digital heater and a large deck overlooking the pool, large patio area and a lanai leading from the breakfast room to the garage and driveway. So many upgrades, Solar panels (Sun City Lease), central heating & air, upgraded 200 amp electrical, Milgard dual paned windows, plantation shutters, crown molding, Presidential roofing, Casablanca fans throughout and beautiful hardscape and landscaping in front & back yards! Walking distance to many local restaurants!
Location
State CA
County Los Angeles
Area 29 - Lakewood Village
Zoning LBR1N
Rooms
Main Level Bedrooms 4
Interior
Interior Features Built-in Features, Ceiling Fan(s), Galley Kitchen, Main Level Master, Walk-In Closet(s)
Heating Central
Cooling Central Air
Flooring Laminate, Tile
Fireplaces Type Family Room
Fireplace Yes
Appliance Dishwasher, Gas Cooktop, Disposal
Laundry Laundry Room
Exterior
Garage Spaces 2.0
Garage Description 2.0
Pool Heated, In Ground, Private
Community Features Street Lights
View Y/N Yes
View Neighborhood
Roof Type Composition
Porch Covered, Lanai, Patio
Attached Garage No
Total Parking Spaces 2
Private Pool Yes
Building
Lot Description Back Yard, Corner Lot, Front Yard, Landscaped, Sprinkler System
Story 1
Entry Level One
Foundation Raised
Sewer Public Sewer
Water Public
Architectural Style Ranch
Level or Stories One
New Construction No
Construction Status Turnkey
Schools
School District Long Beach Unified
Others
Senior Community No
Tax ID 7183009012
Security Features Security System
Acceptable Financing Conventional, FHA, Fannie Mae, Freddie Mac, Submit, VA Loan
Listing Terms Conventional, FHA, Fannie Mae, Freddie Mac, Submit, VA Loan
Financing Conventional
Special Listing Condition Standard
Read Less Info
Want to know what your home might be worth? Contact us for a FREE valuation!

Our team is ready to help you sell your home for the highest possible price ASAP

Bought with LaTanya Douglass • First Team Real Estate
GET MORE INFORMATION
Crystal Trammell
REALTOR® | Mortgage Broker | License ID: 02147605
REALTOR® | Mortgage Broker License ID: 02147605




