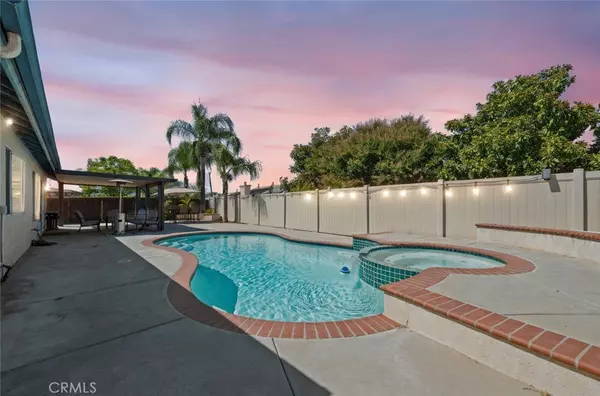
UPDATED:
10/03/2024 06:32 PM
Key Details
Property Type Single Family Home
Sub Type Single Family Residence
Listing Status Active
Purchase Type For Sale
MLS Listing ID SW24194815
Bedrooms 3
Full Baths 2
Condo Fees $43
HOA Fees $43/mo
HOA Y/N Yes
Year Built 1998
Lot Size 7,405 Sqft
Property Description
Inside, the expansive layout connects the living, dining, and kitchen spaces, all boasting high-end finishes and elegant details. The family room is enhanced by a sleek built-in electric fireplace with LED lighting, creating a striking focal point. Throughout the home, upgraded Republic LVP flooring runs seamlessly, with plush carpeting in the bedrooms, and the kitchen showcases stunning marble countertops alongside quartz countertops in the updated bathrooms. There's also 3 car garage! Let’s not forget a 12 ft. of RV/boat parking on the side. Located in a desirable community with low HOA fees, you'll be surrounded by parks, walking trails, and nearby shopping and dining. Come see this amazing home you won’t regret it!
Renovations include new faucets, garbage disposal, stainless steel braided water lines, appliances, electrical outlets, ceiling fans, toilets, vanities, flooring, cabinets, kitchen and bathroom countertops, a fully upgraded primary shower, and LED recessed lighting on dimmers. The backyard is enhanced with solar-powered string lights, and the property is secured with 4 spotlight cameras and ADT sensors on all windows and doors., making this home move-in ready!
Location
State CA
County Riverside
Area Srcar - Southwest Riverside County
Zoning R-1
Rooms
Main Level Bedrooms 2
Ensuite Laundry Laundry Room
Interior
Interior Features Ceiling Fan(s), High Ceilings, All Bedrooms Down
Laundry Location Laundry Room
Heating Central
Cooling Central Air
Fireplaces Type Electric, Family Room
Fireplace Yes
Appliance Gas Oven, Microwave
Laundry Laundry Room
Exterior
Garage Spaces 3.0
Garage Description 3.0
Pool None
Community Features Curbs
Amenities Available Picnic Area
View Y/N No
View None
Attached Garage Yes
Total Parking Spaces 3
Private Pool No
Building
Lot Description Sprinklers In Front, Landscaped
Dwelling Type House
Story 1
Entry Level One
Sewer Public Sewer
Water Public
Level or Stories One
New Construction No
Schools
School District Temecula Unified
Others
HOA Name Dutch Village
Senior Community No
Tax ID 480355013
Acceptable Financing Cash, Cash to New Loan, Conventional, Cal Vet Loan, 1031 Exchange
Listing Terms Cash, Cash to New Loan, Conventional, Cal Vet Loan, 1031 Exchange
Special Listing Condition Standard

GET MORE INFORMATION

Crystal Trammell
REALTOR® | Mortgage Broker | License ID: 02147605
REALTOR® | Mortgage Broker License ID: 02147605




