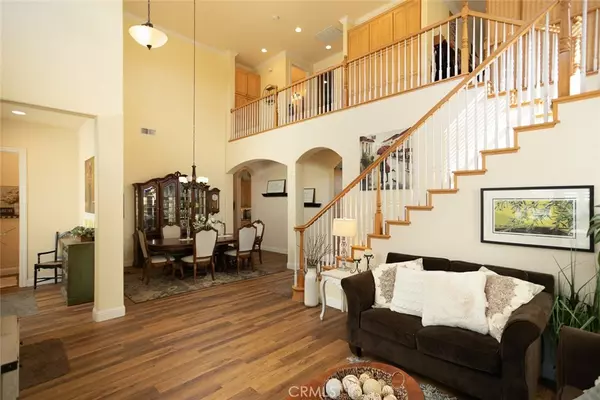
UPDATED:
09/30/2024 05:59 PM
Key Details
Property Type Single Family Home
Sub Type Single Family Residence
Listing Status Active
Purchase Type For Sale
MLS Listing ID OR24177633
Bedrooms 4
Full Baths 3
Half Baths 1
Condo Fees $120
Construction Status Turnkey
HOA Fees $120/mo
HOA Y/N Yes
Year Built 2007
Lot Size 8,712 Sqft
Property Description
On the main level there are two primary suites, one with a private entry—ideal for a mother-in-law unit or guest suite. There is also a bonus room next to this space that would make a excellent playroom, workout or office space. The larger primary suite is oversized with a door that has access to back the patio and an amazing attached bathroom with dual walk in closets. Enjoy the expansive vaulted ceiling in the living and dining room. The kitchen, open to a cozy family room, boasts all-new appliances and beautiful cabinetry. This home provides ample storage with a huge pantry and an under-stairs storage closet. A conveniently located laundry room is located inside the garage entrance. 1800 sq. ft. of newly updated flooring and paint (completed last summer) add to the home's appeal.
Upstairs, includes two bedrooms, a full bath, and a large loft/bonus room/play area that can easily be converted into a 5th bedroom. Built-in cubbies and cabinets in the hallway offer extra storage and organization.
The home also includes a new water heater and HVAC system, ensuring comfort and efficiency. With a two-car garage, proximity to the neighborhood mailboxes and guest parking, and the tranquil family-friendly surroundings, this home is truly a must-see.
Location
State CA
County Butte
Zoning PUD
Rooms
Main Level Bedrooms 2
Ensuite Laundry Laundry Room
Interior
Interior Features Breakfast Bar, Built-in Features, Breakfast Area, Ceiling Fan(s), Separate/Formal Dining Room, Granite Counters, High Ceilings, In-Law Floorplan, Open Floorplan, Pantry, Two Story Ceilings, Loft, Main Level Primary, Multiple Primary Suites, Primary Suite, Walk-In Pantry, Walk-In Closet(s)
Laundry Location Laundry Room
Heating Central
Cooling Central Air, Whole House Fan, Zoned
Flooring Carpet, Laminate, Tile, Vinyl
Fireplaces Type Family Room
Fireplace Yes
Appliance Dishwasher, Gas Cooktop, Microwave
Laundry Laundry Room
Exterior
Garage Door-Multi, Driveway, Garage, Guest, Gated, Paved
Garage Spaces 2.0
Garage Description 2.0
Pool None
Community Features Biking, Curbs, Foothills, Hiking, Sidewalks, Gated, Park
Utilities Available Propane, Sewer Connected, Water Connected
Amenities Available Call for Rules, Sport Court, Dog Park, Management, Barbecue, Picnic Area, Playground, Pet Restrictions, Trail(s)
View Y/N Yes
View Hills, Neighborhood, Trees/Woods
Porch Porch
Parking Type Door-Multi, Driveway, Garage, Guest, Gated, Paved
Attached Garage Yes
Total Parking Spaces 2
Private Pool No
Building
Lot Description Corners Marked, Irregular Lot, Lawn, Landscaped, Near Park, Paved, Sprinkler System
Dwelling Type House
Story 2
Entry Level Two
Sewer Public Sewer
Water Public
Level or Stories Two
New Construction No
Construction Status Turnkey
Schools
School District Oroville Union
Others
HOA Name Hignell
Senior Community No
Tax ID 069620011000
Security Features Carbon Monoxide Detector(s),Security Gate,Gated Community
Acceptable Financing Cash, Cash to New Loan, Conventional, VA Loan
Listing Terms Cash, Cash to New Loan, Conventional, VA Loan
Special Listing Condition Standard

GET MORE INFORMATION

Crystal Trammell
REALTOR® | Mortgage Broker | License ID: 02147605
REALTOR® | Mortgage Broker License ID: 02147605




